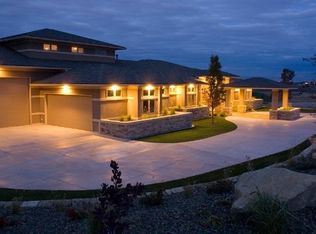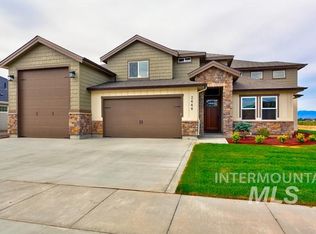Sold
Price Unknown
2406 E Hyper Dr, Meridian, ID 83642
4beds
4baths
3,792sqft
Single Family Residence
Built in 2016
0.72 Acres Lot
$1,481,900 Zestimate®
$--/sqft
$3,949 Estimated rent
Home value
$1,481,900
$1.39M - $1.57M
$3,949/mo
Zestimate® history
Loading...
Owner options
Explore your selling options
What's special
Welcome to your romantic retreat in Black Rock! This stunning hilltop home on ¾ of an acre boasts breathtaking views of the majestic mountains & glittering city lights. Savor unforgettable sunsets from the comfort of your own private oasis. This home's split floor plan ensures that everyone can enjoy a peaceful retreat, with a spacious bonus room perfect for movie nights or games. The primary suite is a true getaway, featuring a luxurious spa bath, a large closet, & sweeping views that will take your breath away. The heart of this home is the great room & gourmet kitchen, designed for entertaining & relaxation. With 14-foot ceilings & stunning view windows that perfectly frame the beauty of Bogus Basin, you'll never want to leave. And the large lot gives you ample outdoor space to enjoy- see pool/shop concept images. Don’t miss the massive RV bay, perfect for storing all your outdoor toys & adventure gear. This home has everything you need to pursue your passions. Your dream home in Black Rock awaits!
Zillow last checked: 8 hours ago
Listing updated: August 15, 2023 at 02:56pm
Listed by:
Krista Coleman 208-507-8020,
Fathom Realty
Bought with:
Tazz Weatherly
Real Estate with Tazz
Source: IMLS,MLS#: 98872256
Facts & features
Interior
Bedrooms & bathrooms
- Bedrooms: 4
- Bathrooms: 4
- Main level bathrooms: 3
- Main level bedrooms: 4
Primary bedroom
- Level: Main
Bedroom 2
- Level: Main
Bedroom 3
- Level: Main
Bedroom 4
- Level: Main
Dining room
- Level: Main
Kitchen
- Level: Main
Office
- Level: Main
Heating
- Forced Air, Natural Gas
Cooling
- Central Air
Appliances
- Included: Gas Water Heater, Dishwasher, Disposal, Microwave, Oven/Range Built-In, Water Softener Owned
Features
- Bath-Master, Bed-Master Main Level, Guest Room, Den/Office, Formal Dining, Family Room, Great Room, Rec/Bonus, Double Vanity, Walk-In Closet(s), Pantry, Kitchen Island, Number of Baths Main Level: 3, Number of Baths Upper Level: 0.5, Bonus Room Level: Upper
- Flooring: Hardwood, Tile, Carpet
- Has basement: No
- Has fireplace: Yes
- Fireplace features: Insert
Interior area
- Total structure area: 3,792
- Total interior livable area: 3,792 sqft
- Finished area above ground: 3,792
- Finished area below ground: 0
Property
Parking
- Total spaces: 5
- Parking features: Attached, RV Access/Parking
- Attached garage spaces: 5
Features
- Levels: Single w/ Upstairs Bonus Room
- Patio & porch: Covered Patio/Deck
- Has spa: Yes
- Spa features: Bath
- Fencing: Partial,Metal
- Has view: Yes
Lot
- Size: 0.72 Acres
- Features: 1/2 - .99 AC, Sidewalks, Views, Corner Lot, Auto Sprinkler System, Full Sprinkler System, Irrigation Sprinkler System
Details
- Parcel number: R0988260230
- Zoning: City of Meridian-R-4
Construction
Type & style
- Home type: SingleFamily
- Property subtype: Single Family Residence
Materials
- Frame, Stucco
- Foundation: Crawl Space
- Roof: Composition
Condition
- Year built: 2016
Utilities & green energy
- Water: Public
- Utilities for property: Sewer Connected
Community & neighborhood
Location
- Region: Meridian
- Subdivision: Blackrock
HOA & financial
HOA
- Has HOA: Yes
- HOA fee: $150 quarterly
Other
Other facts
- Ownership: Fee Simple,Fractional Ownership: No
- Road surface type: Paved
Price history
Price history is unavailable.
Public tax history
| Year | Property taxes | Tax assessment |
|---|---|---|
| 2025 | $5,802 -7.8% | $1,411,000 +8.7% |
| 2024 | $6,290 -24.6% | $1,297,700 -0.3% |
| 2023 | $8,343 +2.1% | $1,302,100 -23.6% |
Find assessor info on the county website
Neighborhood: 83642
Nearby schools
GreatSchools rating
- 10/10Hillsdale ElementaryGrades: PK-5Distance: 1 mi
- 10/10Victory Middle SchoolGrades: 6-8Distance: 3 mi
- 8/10Mountain View High SchoolGrades: 9-12Distance: 2.4 mi
Schools provided by the listing agent
- Elementary: Hillsdale
- Middle: Victory
- High: Mountain View
- District: West Ada School District
Source: IMLS. This data may not be complete. We recommend contacting the local school district to confirm school assignments for this home.

