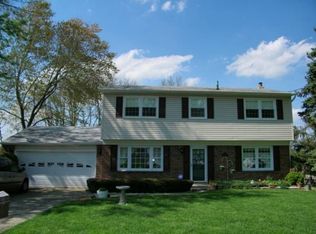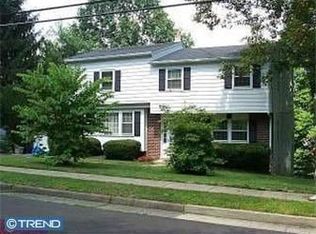Welcome to this darling 3 bedroom/3 bathroom rancher in desirable Huntingdon Valley. Entering into the warm foyer, you will find a beautiful and well laid out open floor plan with hardwood floors running throughout - an entertainer's dream. Enjoy a cozy living area with beautiful fireplace complete with mantle and flanked by windows and large sliding doors. Exiting through the large sliding doors, you'll find a nice little deck leading to the backyard. To the right you'll find a separate dining area with picture frame windows, chair railing, pendant light, and fan. Continue to the well laid out kitchen with ample countertop space, double sink, built-in oven and microwave, and stainless steel fridge. Continuing on, you'll find 3 cozy bedrooms, including primary bedroom, complete with stall shower and ample closet space. Moving downstairs, you'll find a large finished basement perfect for additional living space or a recreation area. You will also find the laundry room, another full bath, and the utility and storage room. Passing through the double doors, you'll find yourself in paradise as you enter the hot tub room, complete with cedar finishes and blue tile, and perfect for any season. Spend your summers enjoying the large backyard and lounging around the in-ground pool and surrounding patio. This home incredible home is located conveniently near the Bethayres Train Station and a short drive from ample restaurants and shopping. Come schedule your showing today!
This property is off market, which means it's not currently listed for sale or rent on Zillow. This may be different from what's available on other websites or public sources.

