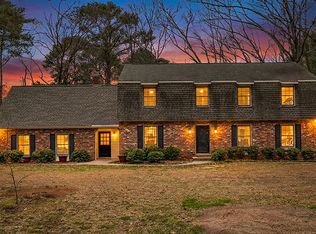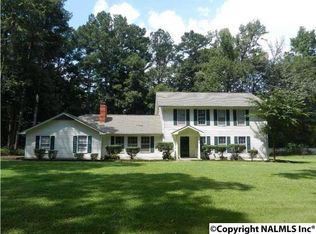SIMPLY STUNNING 4 Bed, 2.5 Bath in Burningtree Estates! You will love the space this 2900 sq ft move in ready home has to offer - loaded with updated colors & finishes! Covered front porch entry welcomes you & your guests in! Living room opens of the entryway and into the formal dining for easy entertaining. The family chef will love this eat-in kitchen with granite counters, planning desk, pantry & opening flow to the den. Enjoy nature year round in the comfort of the enclosed sunroom with vaulted ceilings that overlooks the privacy fenced yard. Private study too! Master suite features balcony access, en-suite bath, & walk-in closet storage. 3 great size guest rooms + full guest bath up.
This property is off market, which means it's not currently listed for sale or rent on Zillow. This may be different from what's available on other websites or public sources.

