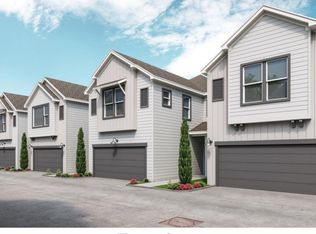On a wide 12,495 sqft lot in Candlelight Woods, this property showcases a thoughtful fusion of classic design and contemporary updates. With over 3,100 sqft of living space, this 4-bedroom home features a first-floor primary suite, two secondary bedrooms, a large home office, and an upstairs guest suite with its own ensuite bath. Durable, wood-like LVP flooring runs throughout, making the home completely carpet-free. The kitchen balances style and function with a 2024 KitchenAid range and dishwasher, along with a Bosch fridge added in 2022. The utility room includes a practical mudroom and a Samsung washer/dryer set (2022). In 2025, the patio, breezeway, and garage were completely rebuilt creating the ideal space to grill, relax, or enjoy a cold drink right at home.
Copyright notice - Data provided by HAR.com 2022 - All information provided should be independently verified.
House for rent
$5,000/mo
2406 Blue Water Ln, Houston, TX 77018
4beds
3,184sqft
Price may not include required fees and charges.
Singlefamily
Available now
-- Pets
Electric, ceiling fan
Electric dryer hookup laundry
2 Parking spaces parking
Natural gas, fireplace
What's special
Durable wood-like lvp flooringPractical mudroomBosch fridgeFirst-floor primary suite
- 3 days
- on Zillow |
- -- |
- -- |
Travel times
Get serious about saving for a home
Consider a first-time homebuyer savings account designed to grow your down payment with up to a 6% match & 4.15% APY.
Facts & features
Interior
Bedrooms & bathrooms
- Bedrooms: 4
- Bathrooms: 3
- Full bathrooms: 3
Heating
- Natural Gas, Fireplace
Cooling
- Electric, Ceiling Fan
Appliances
- Included: Dishwasher, Disposal, Dryer, Microwave, Oven, Range, Refrigerator, Washer
- Laundry: Electric Dryer Hookup, Gas Dryer Hookup, In Unit, Washer Hookup
Features
- 2 Bedrooms Down, Brick Walls, Ceiling Fan(s), En-Suite Bath, High Ceilings, Prewired for Alarm System, Primary Bed - 1st Floor, Sitting Area, Walk-In Closet(s)
- Flooring: Linoleum/Vinyl, Tile
- Has fireplace: Yes
Interior area
- Total interior livable area: 3,184 sqft
Property
Parking
- Total spaces: 2
- Parking features: Driveway, Covered
- Details: Contact manager
Features
- Exterior features: 0 Up To 1/4 Acre, 2 Bedrooms Down, Additional Parking, Architecture Style: Ranch Rambler, Brick Walls, Detached, Driveway, ENERGY STAR Qualified Appliances, Electric Dryer Hookup, En-Suite Bath, Full Size, Garage Door Opener, Gas Dryer Hookup, Heating: Gas, High Ceilings, Insulated/Low-E windows, Lot Features: Subdivided, 0 Up To 1/4 Acre, Outdoor Kitchen, Patio/Deck, Pool, Prewired for Alarm System, Primary Bed - 1st Floor, Roof Type: Energy Star/Reflective Roof, Sitting Area, Sprinkler System, Subdivided, Walk-In Closet(s), Washer Hookup, Window Coverings
Details
- Parcel number: 0950790000018
Construction
Type & style
- Home type: SingleFamily
- Architectural style: RanchRambler
- Property subtype: SingleFamily
Condition
- Year built: 1964
Community & HOA
Community
- Security: Security System
Location
- Region: Houston
Financial & listing details
- Lease term: Long Term,12 Months
Price history
| Date | Event | Price |
|---|---|---|
| 6/26/2025 | Listed for rent | $5,000$2/sqft |
Source: | ||
| 6/25/2022 | Listing removed | -- |
Source: | ||
| 5/25/2022 | Pending sale | $749,000$235/sqft |
Source: | ||
| 5/17/2022 | Listed for sale | $749,000+66.8%$235/sqft |
Source: | ||
| 9/16/2021 | Listing removed | -- |
Source: | ||
![[object Object]](https://photos.zillowstatic.com/fp/1bbc2690a6471f7cd74406cbcc13e628-p_i.jpg)
