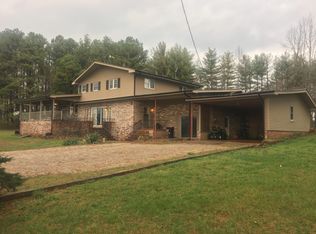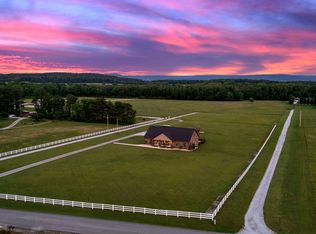Nice private 4 BR/3B home in a very nice private area just on the outskirts of town and very close to Nissan Decherd. Nice sturdy barn with loft and concrete floor....all on 6.32 acres. Well on property. Large basement has 3 rooms =15x30,15x17 and 13x15,all heated and cooled. Property sold as is.
This property is off market, which means it's not currently listed for sale or rent on Zillow. This may be different from what's available on other websites or public sources.


