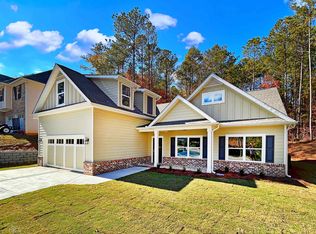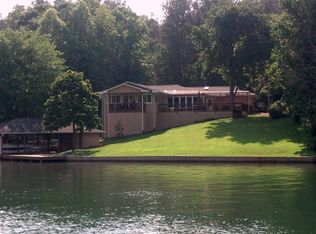Closed
$440,000
2406 Battle Dr, Villa Rica, GA 30180
4beds
2,106sqft
Single Family Residence
Built in 2024
0.25 Acres Lot
$441,200 Zestimate®
$209/sqft
$2,163 Estimated rent
Home value
$441,200
$388,000 - $503,000
$2,163/mo
Zestimate® history
Loading...
Owner options
Explore your selling options
What's special
YEAR ROUND LAKE VIEWS!! This Elegant One And A Half Level New Construction Craftsman Gorgeous 4 BR/3BA Home Is Situated On A Lot Across From The Main Ski Lake With YEAR ROUND Lake Views!!! In A Quiet Neighborhood Area Of Fairfield, It Features A Romantic, Private Split Bedroom Plan Owner's Suite On The Main With A Beautiful Designer Tray Ceiling, Double Marble Vanity, Separate Tiled Custom Designed Shower With Rainfall Shower Head, And A Large Garden Soaking Tub! LVP Hardwood Floors Adorn The Main Living Areas Throughout With Custom Tiled Floors In Every Bathroom! There Are Two Additional Spacious Bedrooms On The Main And A Full Bath With Marble Countertop And Nutmeg Cabinetry. The Custom Designed Gourmet Kitchen With Chef's Island And Ample Cabinet Space With A Multi Cabinet Designed Pantry And Winddrift Subway Tile Backsplashes Opens Up To The Great Room, Giving The Sense Of Total Open Concept!! The Area Is Great For Preparing Meals And Entertaining! It Also Includes Exquisite Quartz Counters And Stainless Appliances With Plenty of Seating Room and Cabinet Space Under The Island. A Host Of Extra Features Includes Soft Touch Quiet Close Cabinetry, And The Great Room Comes Complete With The Ambiance Of A Lovely Stacked Stone Fireplace! The Stately Separate Custom Design Formal Dining Room Has High Battenboard Walls With A Lovely Custom Chandelier, Tray Ceilings With Custom Molding And Windows Providing Natural Light All Around! It Is Perfect For Everyday Use Or As An Entertainer's Dream! Upstairs, You Will Discover A PRIVATE, Appealing, Oversized Guest Suite/Bonus Room/Bedroom, Complete With A Spacious Walk In Closet And Large Full Bathroom That Features A Stand Up Shower To Round Out The Fantastic Design Of This Incredible Home! The Year Round Lake Views From This Room Are Incredible!! It Could Also Be Used As A Study Or Office. On The Exterior, This Beautiful Home Welcomes You To A Rocking Chair Front Porch, The Perfect Place To Enjoy Nature And Unwind In The Evenings, Listening To The Sounds Of Nature And The Lake. The Backyard Covered Patio With Ceiling Fan, Backing Up To Greenspace, Is Also Perfect For Relaxing And Entertaining!! The Home Features Professional Landscaping With A Poured Concrete Drive, Complete With Parking Pad. There Is Also Ample Extra Storage Space In The Climate Controlled Attic Area With Blown Insulation In The Roof For Energy Efficiency! Don't Miss Your Chance To Own This Beautiful Lakeview Home In The Fairfield Plantation Lake Community!! Amenities Include A Marina, 2 Lakes (Large Recreational Ski Lake And Fishing Lake), Lovely Beach With A Pavilion, 2 Pools, Tennis Courts, Playground, Community Activities, Dockside Restaurant On The Lake With Weekly Live Entertainment, Country Club Restaurant On The Championship Golf Course, Gated And With Onsite 24/7 Security. $449,000
Zillow last checked: 8 hours ago
Listing updated: November 11, 2024 at 08:00am
Listed by:
Sonya Swafford 770-354-3988,
Flat Rock Realty
Bought with:
Kerri Thomason, 387145
The Realty Group
Source: GAMLS,MLS#: 10364811
Facts & features
Interior
Bedrooms & bathrooms
- Bedrooms: 4
- Bathrooms: 3
- Full bathrooms: 3
- Main level bathrooms: 2
- Main level bedrooms: 3
Dining room
- Features: Separate Room
Kitchen
- Features: Breakfast Area, Breakfast Bar, Kitchen Island, Pantry, Solid Surface Counters
Heating
- Electric, Heat Pump, Zoned
Cooling
- Ceiling Fan(s), Electric, Heat Pump, Zoned
Appliances
- Included: Cooktop, Dishwasher, Electric Water Heater, Ice Maker, Microwave, Oven/Range (Combo), Refrigerator, Stainless Steel Appliance(s)
- Laundry: In Hall
Features
- Double Vanity, High Ceilings, Master On Main Level, Separate Shower, Soaking Tub, Split Bedroom Plan, Tile Bath, Tray Ceiling(s), Walk-In Closet(s)
- Flooring: Carpet, Hardwood, Tile
- Basement: None
- Attic: Expandable,Pull Down Stairs
- Number of fireplaces: 1
- Fireplace features: Family Room
Interior area
- Total structure area: 2,106
- Total interior livable area: 2,106 sqft
- Finished area above ground: 2,106
- Finished area below ground: 0
Property
Parking
- Total spaces: 2
- Parking features: Attached, Garage, Garage Door Opener
- Has attached garage: Yes
Features
- Levels: One and One Half
- Stories: 1
- Patio & porch: Patio, Porch
- Has view: Yes
- View description: Lake
- Has water view: Yes
- Water view: Lake
- Waterfront features: Lake Privileges
Lot
- Size: 0.25 Acres
- Features: Other, Sloped
Details
- Parcel number: F02 0406
Construction
Type & style
- Home type: SingleFamily
- Architectural style: Craftsman
- Property subtype: Single Family Residence
Materials
- Concrete
- Foundation: Slab
- Roof: Composition
Condition
- New Construction
- New construction: Yes
- Year built: 2024
Details
- Warranty included: Yes
Utilities & green energy
- Sewer: Public Sewer
- Water: Public
- Utilities for property: Electricity Available, Sewer Available, Sewer Connected, Water Available
Green energy
- Energy efficient items: Insulation, Roof
Community & neighborhood
Security
- Security features: Carbon Monoxide Detector(s), Gated Community, Smoke Detector(s)
Community
- Community features: Clubhouse, Gated, Golf, Lake, Marina, Park, Playground, Pool, Sidewalks, Street Lights, Tennis Court(s)
Location
- Region: Villa Rica
- Subdivision: Fairfield Plantation
HOA & financial
HOA
- Has HOA: Yes
- HOA fee: $1,950 annually
- Services included: Maintenance Structure, Maintenance Grounds, Other, Security, Swimming, Tennis
Other
Other facts
- Listing agreement: Exclusive Right To Sell
- Listing terms: Cash,Conventional,FHA,VA Loan
Price history
| Date | Event | Price |
|---|---|---|
| 11/8/2024 | Sold | $440,000-2%$209/sqft |
Source: | ||
| 8/25/2024 | Listed for sale | $449,000$213/sqft |
Source: | ||
Public tax history
| Year | Property taxes | Tax assessment |
|---|---|---|
| 2024 | $118 -4.4% | $5,200 |
| 2023 | $123 +206.7% | $5,200 +225% |
| 2022 | $40 -34.8% | $1,600 -33.3% |
Find assessor info on the county website
Neighborhood: Fairfield Plantation
Nearby schools
GreatSchools rating
- 6/10Sand Hill Elementary SchoolGrades: PK-5Distance: 2.7 mi
- 5/10Bay Springs Middle SchoolGrades: 6-8Distance: 4 mi
- 6/10Villa Rica High SchoolGrades: 9-12Distance: 6.4 mi
Schools provided by the listing agent
- Elementary: Sand Hill
- Middle: Bay Springs
- High: Villa Rica
Source: GAMLS. This data may not be complete. We recommend contacting the local school district to confirm school assignments for this home.
Get a cash offer in 3 minutes
Find out how much your home could sell for in as little as 3 minutes with a no-obligation cash offer.
Estimated market value$441,200
Get a cash offer in 3 minutes
Find out how much your home could sell for in as little as 3 minutes with a no-obligation cash offer.
Estimated market value
$441,200

