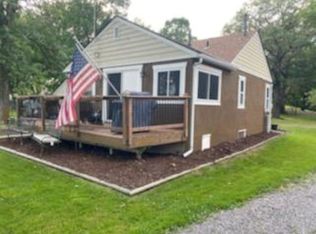Closed
$1,075,000
2406 Augusta Rd, South Haven, MN 55382
4beds
4,742sqft
Single Family Residence
Built in 2009
4.8 Acres Lot
$1,073,700 Zestimate®
$227/sqft
$3,881 Estimated rent
Home value
$1,073,700
$966,000 - $1.19M
$3,881/mo
Zestimate® history
Loading...
Owner options
Explore your selling options
What's special
A Rare Gem: Lakeshore Acreage Retreat with Unmatched Craftsmanship and Amenities. Discover the perfect blend of rustic luxury and modern function in this exceptional 4-bedroom, 4-bath lakeshore estate offering over 4,700 sq ft of meticulously crafted living space. Nestled on sprawling acreage with private lake frontage of 555 feet on Lake Augusta and 178 feet on Clearwater Lake. This one-of-a-kind home includes a dock that stays, a serene pond, and wooded walking trails - a nature lover's dream. Built with insulated concrete forms (ICF) for superior efficiency and durability, the home showcases vaulted ceilings, hand-sawed log interiors, and beautiful custom pine cabinetry and doors throughout. The Great room is an entertainer's dream-wired for surround sound with speakers available to hang. The family room is anchored by a stunning stone hearth fireplace and walkout to the newly finished Beautiful stamped concrete patio. Retreat to the turret room, where a hot tub awaits with panoramic views of your private paradise. The in-floor heating in both the lower level of the home and oversized garage adds year-round comfort, with a hidden gun safe room and a dedicated fish and game prep room - complete with garbage disposal and garage access - shows the thoughtful design tailored for outdoor enthusiasts. A 60x36 pole building offers room for all your toys and tools. A spacious kitchen with the 2nd stone hearth fireplace and abundant natural light throughout the home complete this breathtaking property. Newly painted exterior. New sidewalk and stamped concrete patio. This is More than a Home - it's a lifestyle.
Zillow last checked: 8 hours ago
Listing updated: August 15, 2025 at 08:40am
Listed by:
Terri A Erickson 612-889-2808,
West Metro Real Estate Group
Bought with:
Terri A Erickson
West Metro Real Estate Group
Source: NorthstarMLS as distributed by MLS GRID,MLS#: 6737897
Facts & features
Interior
Bedrooms & bathrooms
- Bedrooms: 4
- Bathrooms: 4
- Full bathrooms: 2
- 3/4 bathrooms: 2
Bedroom 1
- Level: Main
- Area: 225 Square Feet
- Dimensions: 15x15
Bedroom 2
- Level: Upper
- Area: 132 Square Feet
- Dimensions: 12x11
Bedroom 3
- Level: Lower
- Area: 108 Square Feet
- Dimensions: 12x9
Bedroom 4
- Level: Lower
Bonus room
- Level: Upper
- Area: 600 Square Feet
- Dimensions: 40x15
Dining room
- Level: Main
- Area: 272 Square Feet
- Dimensions: 17x16
Family room
- Level: Lower
- Area: 513 Square Feet
- Dimensions: 27x19
Kitchen
- Level: Main
- Area: 405 Square Feet
- Dimensions: 27x15
Heating
- Dual, Fireplace(s), Heat Pump, Hot Water, Radiant Floor, Radiant
Cooling
- Central Air
Appliances
- Included: Air-To-Air Exchanger, Cooktop, Dishwasher, Disposal, Dryer, Electric Water Heater, ENERGY STAR Qualified Appliances, Microwave, Refrigerator, Stainless Steel Appliance(s), Washer, Water Softener Owned
Features
- Central Vacuum
- Basement: Daylight,Drain Tiled,Egress Window(s),Finished,Full,Owner Access,Storage Space,Sump Basket,Walk-Out Access
- Number of fireplaces: 2
- Fireplace features: Circulating, Decorative, Gas
Interior area
- Total structure area: 4,742
- Total interior livable area: 4,742 sqft
- Finished area above ground: 2,932
- Finished area below ground: 1,810
Property
Parking
- Total spaces: 10
- Parking features: Attached, Gravel, Floor Drain, Garage, Garage Door Opener, Heated Garage, Insulated Garage, Storage
- Attached garage spaces: 10
- Has uncovered spaces: Yes
- Details: Garage Dimensions (45x30)
Accessibility
- Accessibility features: None
Features
- Levels: Two
- Stories: 2
- Patio & porch: Composite Decking, Deck, Patio
- Pool features: None
- Fencing: None
- Has view: Yes
- View description: Lake, Panoramic
- Has water view: Yes
- Water view: Lake
- Waterfront features: Dock, Lake Front, Pond, Waterfront Elevation(0-4), Waterfront Num(86028400), Lake Bottom(Undeveloped), Lake Acres(187), Lake Depth(82)
- Body of water: Augusta
- Frontage length: Water Frontage: 733
Lot
- Size: 4.80 Acres
- Dimensions: 85 x 123 x 250 x 232 x 529 x 576 x 235 x 257
- Features: Additional Land Available, Accessible Shoreline, Many Trees
Details
- Additional structures: Pole Building
- Foundation area: 1810
- Parcel number: 09059400303
- Zoning description: Residential-Single Family
- Other equipment: Fuel Tank - Owned
- Wooded area: 130680
Construction
Type & style
- Home type: SingleFamily
- Property subtype: Single Family Residence
Materials
- Engineered Wood, Insulating Concrete Forms
- Roof: Age Over 8 Years,Asphalt
Condition
- Age of Property: 16
- New construction: No
- Year built: 2009
Utilities & green energy
- Electric: 200+ Amp Service
- Gas: Electric, Propane
- Sewer: Tank with Drainage Field
- Water: Submersible - 4 Inch, Drilled, Private, Well
Community & neighborhood
Location
- Region: South Haven
- Subdivision: Jnk Rolling Hills
HOA & financial
HOA
- Has HOA: No
Other
Other facts
- Road surface type: Unimproved
Price history
| Date | Event | Price |
|---|---|---|
| 8/15/2025 | Sold | $1,075,000-4.4%$227/sqft |
Source: | ||
| 7/20/2025 | Pending sale | $1,125,000$237/sqft |
Source: | ||
| 6/18/2025 | Listed for sale | $1,125,000$237/sqft |
Source: | ||
| 9/9/2024 | Listing removed | $1,125,000$237/sqft |
Source: | ||
| 6/19/2024 | Price change | $1,125,000-6.3%$237/sqft |
Source: | ||
Public tax history
| Year | Property taxes | Tax assessment |
|---|---|---|
| 2024 | $7,290 -4.4% | $810,400 +4.5% |
| 2023 | $7,624 -3.5% | $775,700 +10.6% |
| 2022 | $7,898 | $701,600 |
Find assessor info on the county website
Neighborhood: 55382
Nearby schools
GreatSchools rating
- 6/10Annandale Elementary SchoolGrades: PK-5Distance: 3.6 mi
- 7/10Annandale Middle SchoolGrades: 6-8Distance: 3.5 mi
- 8/10Annandale Senior High SchoolGrades: 9-12Distance: 3.7 mi
Get a cash offer in 3 minutes
Find out how much your home could sell for in as little as 3 minutes with a no-obligation cash offer.
Estimated market value
$1,073,700
