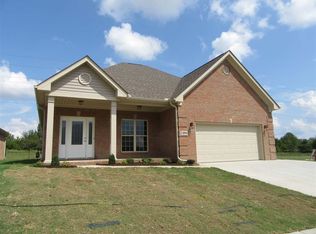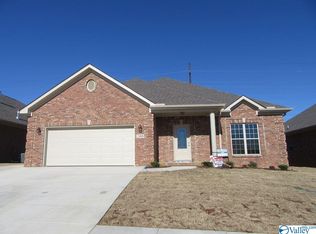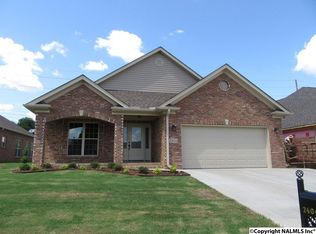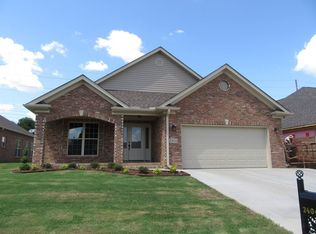Brand New Patio Home in Decatur's Greystone subdivision! You will love this spacious 2304+- sq ft floor plan featuring grand open living room with 10' ceilings, crown molding, hardwoods and gas log fireplace + family room/sun room/office as well for additional living area! Great open floor plan kitchen will be the hub of the home with large eat-in island, custom cabinetry + pantry storage, granite counters and SS appliances. Dining area opens off kitchen with high trey ceiling detail and wood floors. Private master suite features hardwoods, large walk-in closet & glamour bath with zero entry walk-in shower & soaking tub! Laundry Room with sink. Walkup Attic Storage & 2 car garage.
This property is off market, which means it's not currently listed for sale or rent on Zillow. This may be different from what's available on other websites or public sources.



