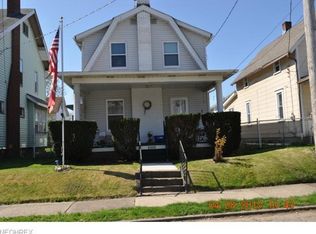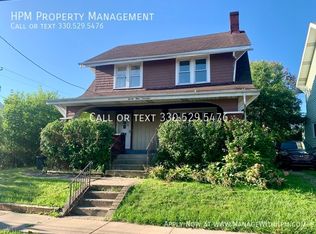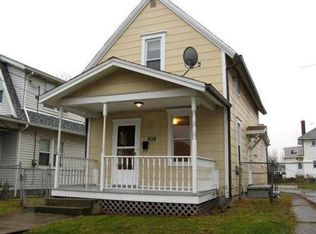Sold for $144,097
$144,097
2406 6th St NW, Canton, OH 44708
3beds
1,526sqft
Single Family Residence
Built in 1921
4,138.2 Square Feet Lot
$146,600 Zestimate®
$94/sqft
$1,289 Estimated rent
Home value
$146,600
$135,000 - $157,000
$1,289/mo
Zestimate® history
Loading...
Owner options
Explore your selling options
What's special
Character abounds in this nicely updated Canton colonial! Fresh paint and new flooring accent the charm of the built-ins that surround the fireplace in the living room. The dining room is equally impressive with wide trim molding, a window seat and vinyl plank flooring that continues into the remodeled kitchen with new cabinets, countertop and recessed lighting. A guest bath is conveniently tucked just inside the mudroom entry from the backyard. Upstairs are 3 generously sized bedrooms with ceiling fans and a refreshed full bath with linen storage and a laundry chute! Outside features include a large front porch to enjoy summer days and a new deck in the backyard that's just the right size for your grill. Recent improvements include a new roof, windows, exterior doors, hot water tank, flooring, paint, kitchen and bathrooms. Schedule your showing before this home is gone!
Zillow last checked: 8 hours ago
Listing updated: August 26, 2023 at 03:11pm
Listing Provided by:
Jose Medina jose@josesellshomes.com(330)595-9811,
Keller Williams Legacy Group Realty
Bought with:
Talethia Mummertz, 2016005101
Keller Williams Legacy Group Realty
Source: MLS Now,MLS#: 4466501 Originating MLS: Stark Trumbull Area REALTORS
Originating MLS: Stark Trumbull Area REALTORS
Facts & features
Interior
Bedrooms & bathrooms
- Bedrooms: 3
- Bathrooms: 2
- Full bathrooms: 1
- 1/2 bathrooms: 1
- Main level bathrooms: 1
Bedroom
- Description: Flooring: Carpet
- Level: Second
- Dimensions: 12.00 x 10.00
Bedroom
- Description: Flooring: Carpet
- Level: Second
- Dimensions: 14.00 x 13.00
Bedroom
- Description: Flooring: Carpet
- Level: Second
- Dimensions: 13.00 x 13.00
Dining room
- Description: Flooring: Luxury Vinyl Tile
- Level: First
- Dimensions: 15.00 x 13.00
Kitchen
- Description: Flooring: Luxury Vinyl Tile
- Level: First
- Dimensions: 16.00 x 12.00
Living room
- Description: Flooring: Carpet
- Features: Fireplace
- Level: First
- Dimensions: 22.00 x 14.00
Heating
- Forced Air, Gas
Cooling
- None
Features
- Basement: Full,Unfinished
- Number of fireplaces: 1
Interior area
- Total structure area: 1,526
- Total interior livable area: 1,526 sqft
- Finished area above ground: 1,526
Property
Parking
- Parking features: No Garage, Unpaved
Features
- Levels: Two
- Stories: 2
- Patio & porch: Deck, Porch
- Fencing: Chain Link,Partial,Wood
Lot
- Size: 4,138 sqft
Details
- Parcel number: 00237409
Construction
Type & style
- Home type: SingleFamily
- Architectural style: Colonial
- Property subtype: Single Family Residence
Materials
- Vinyl Siding
- Roof: Asphalt,Fiberglass
Condition
- Year built: 1921
Utilities & green energy
- Sewer: Public Sewer
- Water: Public
Community & neighborhood
Location
- Region: Canton
- Subdivision: Canton
Price history
| Date | Event | Price |
|---|---|---|
| 7/31/2023 | Pending sale | $139,900-2.9%$92/sqft |
Source: | ||
| 7/28/2023 | Sold | $144,097+3%$94/sqft |
Source: | ||
| 6/30/2023 | Listing removed | -- |
Source: | ||
| 6/26/2023 | Contingent | $139,900$92/sqft |
Source: | ||
| 6/19/2023 | Listed for sale | $139,900+418.1%$92/sqft |
Source: | ||
Public tax history
| Year | Property taxes | Tax assessment |
|---|---|---|
| 2024 | $1,672 +304.1% | $39,140 +479% |
| 2023 | $414 +2% | $6,760 |
| 2022 | $406 -36.1% | $6,760 |
Find assessor info on the county website
Neighborhood: Westbrook
Nearby schools
GreatSchools rating
- 4/10Clarendon Elementary SchoolGrades: 4-6Distance: 0.1 mi
- NALehman Middle SchoolGrades: 6-8Distance: 0.6 mi
- 3/10Mckinley High SchoolGrades: 9-12Distance: 1 mi
Schools provided by the listing agent
- District: Canton CSD - 7602
Source: MLS Now. This data may not be complete. We recommend contacting the local school district to confirm school assignments for this home.
Get a cash offer in 3 minutes
Find out how much your home could sell for in as little as 3 minutes with a no-obligation cash offer.
Estimated market value
$146,600


