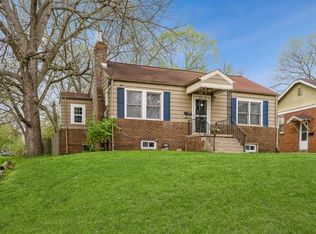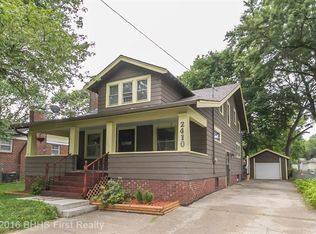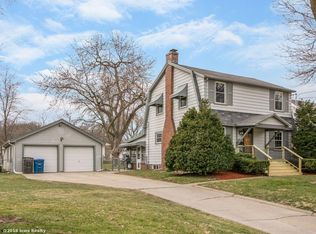Adorable, charming & ready to move into brick ranch! Hardwood floors, updated bathroom & kitchen. Gas log fireplace in the living room. French doors to office or 2nd bedroom with built-in shelves. Spacious closets + plenty of storage in the lower level. All appliances stay. Fenced backyard with mature trees. Convenient location to great eats, shopping, interstate access, DART stops, schools, parks, bike trails, medical & more. Truly a must see home.
This property is off market, which means it's not currently listed for sale or rent on Zillow. This may be different from what's available on other websites or public sources.



