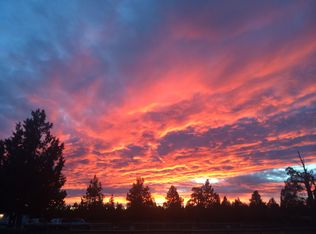Horse property consists of 10+ acres, all fenced. Barn, corrals, paddocks, 4 acres COI irrigation with full underground water system to all pasture area, estimated 5+ acres. There is an app. 3/4-acre irrigation/swimming pond with dock. Pasture and yard irrigation is auto time controlled with 1 auto self-priming supply pump and 1 auto self-priming circulation pump. All outdoor irrigation is out of the pond w/well water option. The home has 3 Master BRs, all have walk-in closets, 2 have full baths with large walk-in showers and Jacuzzi tubs while one has a walk-in shower only. There is also 1 Powder Room 1/2 bath and a mudroom toilet. There is a full inside laundry area w/built-ins, pantry, large country kitchen w/center island and granite counter tops. Stone entry, hardwood floors in great room and halls, carpet in all BRs. Many built-ins in dining area, Den and Great Room. Home is wired for satellite entertainment. There is a 4 car attached garage and plenty of space for boats or RV’s. This property is set back and private but there is access to a new county black top road from the driveway. Access to the Badlands Wilderness is just a few hundred yards from the back fence.
This property is off market, which means it's not currently listed for sale or rent on Zillow. This may be different from what's available on other websites or public sources.
