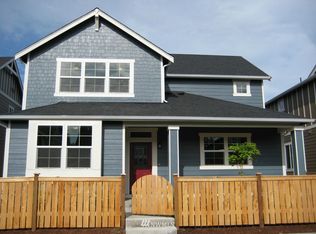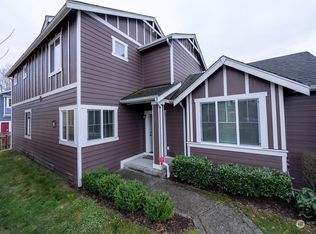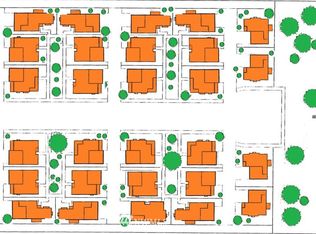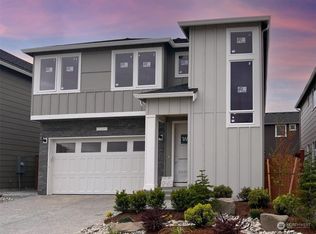Sold
Listed by:
Sandy Lane,
COMPASS
Bought with: The Preview Group
$880,000
24052 40th Avenue SE, Bothell, WA 98021
3beds
1,962sqft
Townhouse
Built in 2006
-- sqft lot
$863,000 Zestimate®
$449/sqft
$3,181 Estimated rent
Home value
$863,000
$803,000 - $932,000
$3,181/mo
Zestimate® history
Loading...
Owner options
Explore your selling options
What's special
Enjoy the views from this stunning home in the NS School District. Complete with a well-lit office and bonus room. Has all the conveniences of a condo while living like a house in 1,962 square feet. The inviting interior features a cozy fireplace perfect for relaxation. Enjoy the convenience of a full laundry room adjacent to the bedrooms. The kitchen, complete with a breakfast bar, seamlessly opens to the living room, making it ideal for Entertaining. Step outside to enjoy your recently rebuilt deck and private outdoor space, or take advantage of the community playground. Additional perks include a two car garage, and lots of storage. Embrace the comfort and convenience of this delightful home!
Zillow last checked: 8 hours ago
Listing updated: June 22, 2025 at 04:02am
Offers reviewed: Apr 23
Listed by:
Sandy Lane,
COMPASS
Bought with:
Sue Y. Lee, 77472
The Preview Group
Source: NWMLS,MLS#: 2361965
Facts & features
Interior
Bedrooms & bathrooms
- Bedrooms: 3
- Bathrooms: 3
- Full bathrooms: 2
- 1/2 bathrooms: 1
- Main level bathrooms: 1
Other
- Level: Main
Den office
- Level: Main
Dining room
- Level: Main
Entry hall
- Level: Main
Kitchen with eating space
- Level: Main
Living room
- Level: Main
Rec room
- Level: Lower
Heating
- Fireplace, Forced Air, Electric, Natural Gas
Cooling
- None
Appliances
- Included: Dishwasher(s), Disposal, Dryer(s), Microwave(s), Refrigerator(s), See Remarks, Stove(s)/Range(s), Washer(s), Garbage Disposal, Water Heater: Gas, Water Heater Location: Garage, Cooking-Gas, Dryer-Electric, Ice Maker, Washer
- Laundry: Electric Dryer Hookup, Washer Hookup
Features
- Flooring: Hardwood, Vinyl, Carpet
- Windows: Insulated Windows, Coverings: Yes
- Number of fireplaces: 1
- Fireplace features: Gas, Main Level: 1, Fireplace
Interior area
- Total structure area: 1,962
- Total interior livable area: 1,962 sqft
Property
Parking
- Total spaces: 2
- Parking features: Individual Garage
- Garage spaces: 2
Features
- Levels: Multi/Split
- Entry location: Main
- Patio & porch: Cooking-Gas, Dryer-Electric, Fireplace, Ice Maker, Washer, Water Heater
- Has view: Yes
- View description: Territorial
Lot
- Features: Curbs, Paved, Sidewalk
Details
- Parcel number: 01047700001500
- Special conditions: Standard
- Other equipment: Leased Equipment: None
Construction
Type & style
- Home type: Townhouse
- Architectural style: Craftsman
- Property subtype: Townhouse
Materials
- Cement Planked, Cement Plank
- Roof: Composition
Condition
- Year built: 2006
Utilities & green energy
- Electric: Company: PUD
- Sewer: Company: Alderwood Water Dist
- Water: Company: Alderwood Water Dist
Green energy
- Energy efficient items: Insulated Windows
Community & neighborhood
Community
- Community features: Playground
Location
- Region: Bothell
- Subdivision: Canyon Park
HOA & financial
HOA
- HOA fee: $63 monthly
- Services included: Common Area Maintenance, Maintenance Grounds, Road Maintenance, Snow Removal
- Association phone: 425-334-9700
Other
Other facts
- Listing terms: Cash Out,Conventional
- Cumulative days on market: 6 days
Price history
| Date | Event | Price |
|---|---|---|
| 5/22/2025 | Sold | $880,000+1.4%$449/sqft |
Source: | ||
| 4/24/2025 | Pending sale | $868,000$442/sqft |
Source: | ||
| 4/18/2025 | Listed for sale | $868,000+221.6%$442/sqft |
Source: | ||
| 5/4/2011 | Listing removed | $269,900$138/sqft |
Source: Bain Associates #146208 Report a problem | ||
| 2/18/2011 | Listed for sale | $269,900+1.8%$138/sqft |
Source: Coldwell Banker Bain Associates #146208 Report a problem | ||
Public tax history
| Year | Property taxes | Tax assessment |
|---|---|---|
| 2024 | $6,677 +4% | $796,900 +4.3% |
| 2023 | $6,417 -8.1% | $763,900 -16.6% |
| 2022 | $6,985 +16.2% | $915,900 +44.2% |
Find assessor info on the county website
Neighborhood: 98021
Nearby schools
GreatSchools rating
- 8/10Canyon Creek Elementary SchoolGrades: PK-5Distance: 0.4 mi
- 7/10Skyview Middle SchoolGrades: 6-8Distance: 0.5 mi
- 8/10North Creek High SchoolGrades: 9-12Distance: 1.1 mi
Schools provided by the listing agent
- Elementary: Woodmoor Elem
- Middle: Leota Middle School
- High: Woodinville Hs
Source: NWMLS. This data may not be complete. We recommend contacting the local school district to confirm school assignments for this home.
Get a cash offer in 3 minutes
Find out how much your home could sell for in as little as 3 minutes with a no-obligation cash offer.
Estimated market value
$863,000



