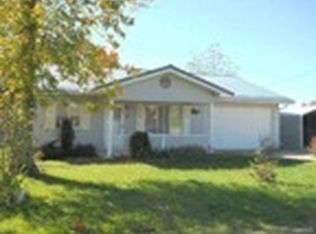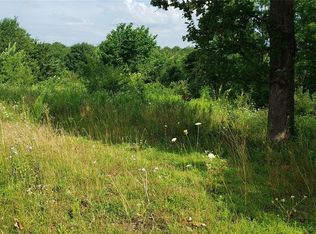Gorgeous Modern Farmhouse on 3 Acres with Detached Garage! This is an adorable 3 Bedroom 2.5 Bathroom home located right outside of city limits. This home has had a lot of love put into every little detail. The large covered front porch is so inviting. Once you walk through the front door you will immediately notice the beautiful hardwood floors throughout, cased openings, crown molding and stunning light fixtures. This home has an open feel with its cased openings from room to room. The kitchen has plenty of cabinet space, stainless appliances, large island/table and natural lighting with the oversized windows above the sink. Main floor master bedroom with walk-in closet and Master bath. The master bathroom has a gorgeous clawfoot tub and separate walk in shower. Upstairs you will find 2 bedrooms with coffered ceilings, window nooks and an additional bathroom. There is an unfinished walkout basement for plenty of storage. Wrap around deck and beautiful back yard in a peaceful setting
This property is off market, which means it's not currently listed for sale or rent on Zillow. This may be different from what's available on other websites or public sources.


