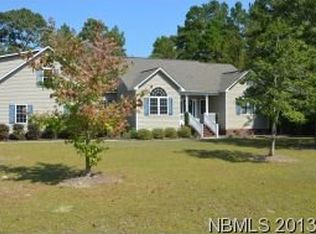Great lot located in an award winning school district that is over 1/2 acre! Imagine building your dream home in your next chapter. Minutes away from Brices Creek boat ramp, downtown New Bern shopping and restaurants, and MCAS-Cherry Point!
This property is off market, which means it's not currently listed for sale or rent on Zillow. This may be different from what's available on other websites or public sources.
