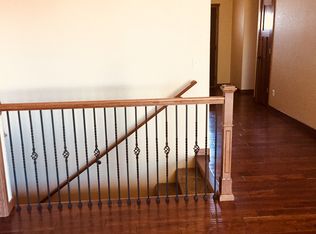This new custom home will be the envy of your friends when they see the beautiful finishes designed with you in mind. A 2,860 SF open-concept floor plan with 5-bedrooms and 3-bathrooms. The floor plan also includes a mud room, 2-laundry rooms, dining area and a great room with a vaulted ceiling. Nicely appointed kitchen with custom maple cabinets, granite countertops and an appliance package. Finished colors may vary from rending. Estimated completion date is Sept 21, 2019.
This property is off market, which means it's not currently listed for sale or rent on Zillow. This may be different from what's available on other websites or public sources.


