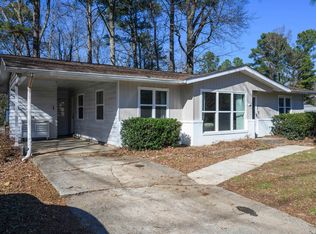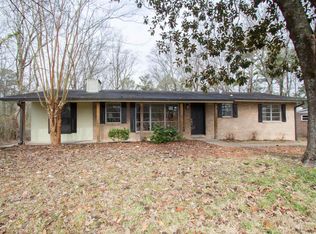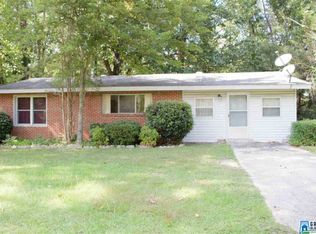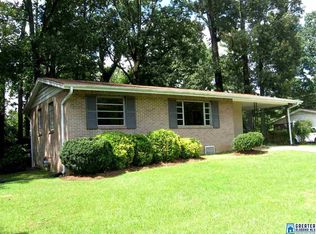Conveniently located 3-bed 1-bath home located in the Fultondale area! Less than 15 min to downtown Birmingham and surround by lots of easily accessible shops and restaurants. The house sits on almost half an acre lot with a large fenced in backyard. Recent updates throughout including new paint, refinished hardware, a new roof, and updated appliances! Can come furnished or unfurnished depending on preference. Currently located in the house are a large sectional, king bed, dresser and side table, twin bed, desk and office area, etc. Please reach out if interested! Renter must have active renters insurance policy and renter is responsible for all utilities- water, power, gas, and trash. Typical monthly power bill is approximately $100-$200 during the warm months. The house is gas heat so the power bill drops during the colder months and the gas bill rises to about $100-$150/month. The gas bill in the warm months is less than $20/month. Water is typically less than $40/month. Trash is $54/3 months. Lease length is negotiable but would prefer 6-12 months. Would prefer no pets but that is also negotiable, although there will be a pet monthly rental fee added if pets accepted.
This property is off market, which means it's not currently listed for sale or rent on Zillow. This may be different from what's available on other websites or public sources.



