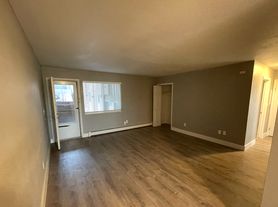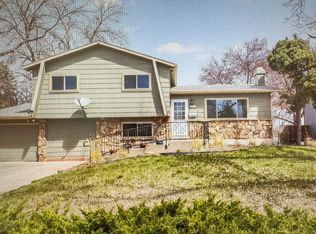FULLY FURNISHED
Move in 01/05/2026
This newly renovated, fully furnished home combines comfort and convenience, making it ideal for both families and students. Featuring brand-new flooring and freshly painted walls throughout, the home boasts a modern, clean look that's move-in ready.
Located in a prime neighborhood with easy access to schools, shopping, and local amenities, this home offers both style and practicality for your lifestyle.
Pets: Dogs are welcome! Sorry, no cats.
Utilities: Renters are responsible for utilities.
Renters Insurance: Required.
Smoking: No smoking allowed on the property.
Parking: Garage, driveway, and street parking available.
Furnishings: Fully furnished.
Lease Term: open to 12-24 month lease
House for rent
Accepts Zillow applications
$3,650/mo
2405 W Elizabeth St, Fort Collins, CO 80521
4beds
1,872sqft
Price may not include required fees and charges.
Single family residence
Available Mon Jan 5 2026
Dogs OK
-- A/C
In unit laundry
Attached garage parking
Baseboard
What's special
Modern clean lookBrand-new flooringFreshly painted walls
- 3 days |
- -- |
- -- |
Travel times
Facts & features
Interior
Bedrooms & bathrooms
- Bedrooms: 4
- Bathrooms: 2
- Full bathrooms: 2
Heating
- Baseboard
Appliances
- Included: Dishwasher, Dryer, Freezer, Microwave, Oven, Refrigerator, Washer
- Laundry: In Unit
Features
- Flooring: Hardwood
- Furnished: Yes
Interior area
- Total interior livable area: 1,872 sqft
Property
Parking
- Parking features: Attached, Off Street
- Has attached garage: Yes
- Details: Contact manager
Features
- Exterior features: Heating system: Baseboard
Details
- Parcel number: 9716410039
Construction
Type & style
- Home type: SingleFamily
- Property subtype: Single Family Residence
Community & HOA
Location
- Region: Fort Collins
Financial & listing details
- Lease term: 1 Year
Price history
| Date | Event | Price |
|---|---|---|
| 10/11/2025 | Listed for rent | $3,650+1.4%$2/sqft |
Source: Zillow Rentals | ||
| 3/26/2025 | Listing removed | $3,600$2/sqft |
Source: Zillow Rentals | ||
| 2/26/2025 | Listed for rent | $3,600+53.2%$2/sqft |
Source: Zillow Rentals | ||
| 7/1/2024 | Sold | $475,000$254/sqft |
Source: | ||
| 5/18/2024 | Pending sale | $475,000$254/sqft |
Source: | ||

