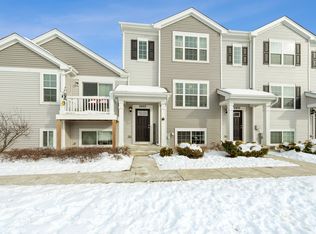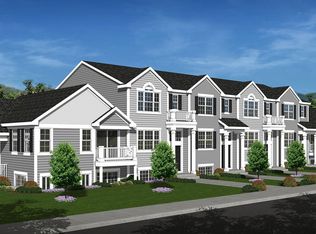Closed
$260,000
2405 Upland Rd, Hampshire, IL 60140
3beds
1,169sqft
Townhouse, Single Family Residence
Built in 2018
1,169 Square Feet Lot
$277,400 Zestimate®
$222/sqft
$2,465 Estimated rent
Home value
$277,400
$264,000 - $291,000
$2,465/mo
Zestimate® history
Loading...
Owner options
Explore your selling options
What's special
Looking for a stunning 3-bedroom townhome that boasts an abundance of natural light and inviting atmosphere? Look no further! This gorgeous property is sure to impress even the most discerning of buyers. As you step inside, you'll be greeted by an airy and spacious dining and living area that's perfect for entertaining or a cozy family night in. The large windows throughout the home flood the space with natural light, creating a bright and welcoming atmosphere that's ideal for relaxing or hosting guests. The stylish kitchen comes equipped with sleek countertops, all stainless steel appliances, and ample storage space for all your culinary essentials. As an added bonus, the kitchen window offers a tremendous view of the outdoor pond! When it's time to retire for the evening, you'll find three generously sized bedrooms that offer plenty of space, comfort, and closet space! The basement offers endless potential for customization! Transform the space into a home office, workout room, or an additional living space! What truly sets this home apart is its unbeatable atmosphere. With its thoughtful design, meticulous upkeep, and unparalleled attention to detail, this property exudes a sense of warmth and coziness that you won't find anywhere else. View the Virtual 3D Tour to preview the home easily.
Zillow last checked: 8 hours ago
Listing updated: March 25, 2023 at 01:06am
Listing courtesy of:
Jim Starwalt, ABR,CRS,CSC,GRI 847-548-2625,
Better Homes and Garden Real Estate Star Homes
Bought with:
Jorel Kilcullen
RE/MAX Connections II
Source: MRED as distributed by MLS GRID,MLS#: 11719251
Facts & features
Interior
Bedrooms & bathrooms
- Bedrooms: 3
- Bathrooms: 3
- Full bathrooms: 2
- 1/2 bathrooms: 1
Primary bedroom
- Features: Flooring (Carpet), Window Treatments (Curtains/Drapes), Bathroom (Full, Double Sink)
- Level: Second
- Area: 195 Square Feet
- Dimensions: 13X15
Bedroom 2
- Features: Flooring (Carpet), Window Treatments (Curtains/Drapes)
- Level: Second
- Area: 154 Square Feet
- Dimensions: 11X14
Bedroom 3
- Features: Flooring (Carpet), Window Treatments (Curtains/Drapes)
- Level: Second
- Area: 110 Square Feet
- Dimensions: 10X11
Dining room
- Features: Flooring (Wood Laminate)
- Level: Main
- Area: 150 Square Feet
- Dimensions: 15X10
Kitchen
- Features: Kitchen (Eating Area-Breakfast Bar, Eating Area-Table Space, Pantry-Closet), Flooring (Wood Laminate), Window Treatments (Curtains/Drapes)
- Level: Main
- Area: 195 Square Feet
- Dimensions: 13X15
Living room
- Features: Flooring (Carpet), Window Treatments (Curtains/Drapes)
- Level: Main
- Area: 336 Square Feet
- Dimensions: 21X16
Recreation room
- Features: Flooring (Carpet), Window Treatments (Blinds)
- Level: Lower
- Area: 195 Square Feet
- Dimensions: 13X15
Walk in closet
- Level: Second
- Area: 45 Square Feet
- Dimensions: 5X9
Heating
- Natural Gas, Forced Air
Cooling
- Central Air
Appliances
- Included: Range, Microwave, Dishwasher, Refrigerator, Washer, Dryer, Disposal, Stainless Steel Appliance(s), Gas Cooktop
- Laundry: Washer Hookup, Upper Level, In Unit, Laundry Closet
Features
- Walk-In Closet(s), Separate Dining Room, Pantry
- Flooring: Laminate, Carpet
- Windows: Drapes
- Basement: Finished,Daylight
Interior area
- Total structure area: 0
- Total interior livable area: 1,169 sqft
Property
Parking
- Total spaces: 2
- Parking features: Asphalt, Garage Door Opener, On Site, Garage Owned, Attached, Garage
- Attached garage spaces: 2
- Has uncovered spaces: Yes
Accessibility
- Accessibility features: No Disability Access
Features
- Exterior features: Balcony
- Has view: Yes
- View description: Water
- Water view: Water
- Waterfront features: Pond
Lot
- Size: 1,169 sqft
- Features: Landscaped
Details
- Parcel number: 0230407003
- Special conditions: None
Construction
Type & style
- Home type: Townhouse
- Property subtype: Townhouse, Single Family Residence
Materials
- Vinyl Siding
- Foundation: Concrete Perimeter
- Roof: Asphalt
Condition
- New construction: No
- Year built: 2018
Utilities & green energy
- Sewer: Public Sewer
- Water: Public
Community & neighborhood
Security
- Security features: Carbon Monoxide Detector(s)
Location
- Region: Hampshire
- Subdivision: Cambridge Lakes
HOA & financial
HOA
- Has HOA: Yes
- HOA fee: $250 monthly
- Amenities included: Bike Room/Bike Trails, Exercise Room, Party Room, Pool
- Services included: Clubhouse, Exercise Facilities, Pool, Exterior Maintenance, Lawn Care, Snow Removal
Other
Other facts
- Listing terms: Cash
- Ownership: Fee Simple w/ HO Assn.
Price history
| Date | Event | Price |
|---|---|---|
| 7/14/2023 | Listing removed | -- |
Source: | ||
| 6/16/2023 | Listed for sale | $285,000+9.6%$244/sqft |
Source: | ||
| 3/23/2023 | Sold | $260,000-3.7%$222/sqft |
Source: | ||
| 2/28/2023 | Contingent | $269,900$231/sqft |
Source: | ||
| 2/22/2023 | Listed for sale | $269,900+43.2%$231/sqft |
Source: | ||
Public tax history
| Year | Property taxes | Tax assessment |
|---|---|---|
| 2024 | $5,542 +15.6% | $84,781 +10.6% |
| 2023 | $4,793 +3.7% | $76,670 +8.5% |
| 2022 | $4,622 +3% | $70,689 +6.3% |
Find assessor info on the county website
Neighborhood: 60140
Nearby schools
GreatSchools rating
- 7/10Gary D Wright Elementary SchoolGrades: K-5Distance: 2.9 mi
- 4/10Hampshire Middle SchoolGrades: 6-8Distance: 3.7 mi
- 9/10Hampshire High SchoolGrades: 9-12Distance: 3.1 mi
Schools provided by the listing agent
- Elementary: Gary Wright Elementary School
- Middle: Hampshire Middle School
- High: Cambridge Lakes
- District: 300
Source: MRED as distributed by MLS GRID. This data may not be complete. We recommend contacting the local school district to confirm school assignments for this home.
Get a cash offer in 3 minutes
Find out how much your home could sell for in as little as 3 minutes with a no-obligation cash offer.
Estimated market value$277,400
Get a cash offer in 3 minutes
Find out how much your home could sell for in as little as 3 minutes with a no-obligation cash offer.
Estimated market value
$277,400

