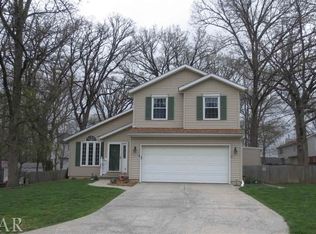This home definitely has that WOW factor:) You will fall in love with this home right when you walk in the door. There are stunning hardwood floors on the main floor that are the real deal! Enjoy the open entertaining area that flows from kitchen to family room adorned by a gas fireplace for that nice cozy fire on those crisp fall nights. The kitchen has great counter space with stainless appliances and a nice size pantry! One of my favorite parts of this kitchen is the window above kitchen sink. It overlooks the backyard....with all the mature trees...feels like you are in the middle of a forest. Off the kitchen eating area is a deck where you can enjoy the peaceful sounds of nature. Upstairs features new carpeting(9/2020) and fresh paint...there is fresh paint throughout the ENTIRE house. Nice neutral palet to make it put your own home decorations. Each bedroom is good sized...especially the master suite! It is HUGE:) The master bedroom has an en suite bathroom. The basement has brand new carpeting....9/2020. I love the layout of this basement. It has a family room and a bedroom...but the bedroom could also be a kids play area or an office because the room features french glass doors. (could put curtains in for privacy. The basement bathroom is directly off of bedroom/playroom/office:) PLUS fantastic storage in the basement!!! It is impressive:). Great value...great home!! Move right in and enjoy all this home has to offer.
This property is off market, which means it's not currently listed for sale or rent on Zillow. This may be different from what's available on other websites or public sources.

