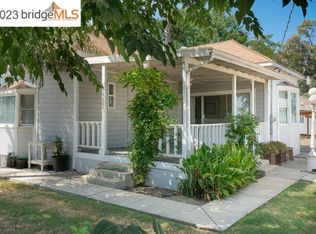Sold for $1,925,000 on 06/02/25
$1,925,000
2405 Sunset Rd, Knightsen, CA 94548
5beds
3,071sqft
Residential, Single Family Residence
Built in 2003
9.54 Acres Lot
$1,885,400 Zestimate®
$627/sqft
$5,012 Estimated rent
Home value
$1,885,400
$1.70M - $2.09M
$5,012/mo
Zestimate® history
Loading...
Owner options
Explore your selling options
What's special
2405 Sunset Rd. is a stunning custom-built, single-story home on 9.54 acres in Knightsen, just outside Brentwood. Built in 2003, this 3,071 sq. ft. residence features spacious living areas, wrap-around porch, landscaped gardens, fruit trees, & manicured lawns. A gated entrance & tree-lined driveway create a grand arrival. Designed for equestrian enthusiasts, the estate includes oil pipe fencing, a custom six-stall equine structure, professional six-horse Q-Line exerciser. Ideal for breeding, training, boarding, or scenic trail riding. This 5-bedroom home blends bright, updated European elegance with rustic stained concrete floors, high ceilings, plantation shutters, recessed lighting, granite countertops, & ceiling fans. The master suite boasts a sitting area, ensuite with Jacuzzi tub, dual vanities, & a walk-in closet. Additional features include a formal living and dining room, office, and gourmet kitchen with a breakfast nook, large island, in-ceiling sound system, Butler’s pantry, & great room with fireplace. Modern conveniences include a tankless water heater & water softener. Outside offers space for an outdoor kitchen, RV parking, & a turnaround area. A private guest bedroom behind the three-car garage includes a full bath and yard
Zillow last checked: 8 hours ago
Listing updated: June 03, 2025 at 04:29am
Listed by:
Michael Ertem DRE #01166436 Agt:925-577-0225,
Northern Crest Realty,
Kenneth Kim DRE #02098731 341-766-1247,
Northern Crest Realty
Bought with:
Michael Cava, DRE #02029121
Wr Properties
Source: CCAR,MLS#: 41086334
Facts & features
Interior
Bedrooms & bathrooms
- Bedrooms: 5
- Bathrooms: 4
- Full bathrooms: 3
- Partial bathrooms: 1
Kitchen
- Features: 220 Volt Outlet, Counter - Solid Surface, Dishwasher, Eat-in Kitchwen, Gas Range/Cooktop, Kitchen Island, Microwave, Pantry, Refrigerator, Updated Kitchen
Heating
- Forced Air
Cooling
- Central Air
Appliances
- Included: Dishwasher, Gas Range, Microwave, Refrigerator, Dryer, Washer, Water Filter System, Tankless Water Heater
- Laundry: Laundry Room, Common Area
Features
- Counter - Solid Surface, Pantry, Updated Kitchen, Central Vacuum
- Flooring: Concrete, Laminate, Carpet, Painted/Stained
- Windows: Window Coverings
- Number of fireplaces: 2
- Fireplace features: Family Room, Living Room
Interior area
- Total structure area: 3,071
- Total interior livable area: 3,071 sqft
Property
Parking
- Total spaces: 3
- Parking features: Attached, RV/Boat Parking, Drive Through, RV Garage
- Attached garage spaces: 3
Features
- Levels: One
- Stories: 1
- Exterior features: Entry Gate, Private Entrance
- Pool features: None
- Fencing: Security,Horse Fencing,Fenced,Full
Lot
- Size: 9.54 Acres
- Features: Level, Premium Lot, Rectangular Lot, Secluded, Back Yard, Front Yard, Landscaped, Private, Side Yard, Landscape Back, Landscape Front
Details
- Parcel number: 0150900546
- Special conditions: Standard
- Horses can be raised: Yes
- Horse amenities: Horse Setup
Construction
Type & style
- Home type: SingleFamily
- Architectural style: Ranch
- Property subtype: Residential, Single Family Residence
Materials
- Stucco
- Foundation: Slab
- Roof: Tile
Condition
- Existing
- New construction: No
- Year built: 2003
Utilities & green energy
- Electric: No Solar, 220 Volts in Kitchen, 220 Volts in Laundry
- Sewer: Septic Tank, Septic System
- Water: Well
- Utilities for property: Cable Available, Internet Available, Propane Tank Leased
Community & neighborhood
Location
- Region: Knightsen
- Subdivision: Knightsen
Price history
| Date | Event | Price |
|---|---|---|
| 6/2/2025 | Sold | $1,925,000-12.3%$627/sqft |
Source: | ||
| 5/12/2025 | Pending sale | $2,195,000$715/sqft |
Source: | ||
| 5/3/2025 | Listed for sale | $2,195,000$715/sqft |
Source: | ||
| 4/28/2025 | Pending sale | $2,195,000$715/sqft |
Source: | ||
| 2/19/2025 | Listed for sale | $2,195,000+114.1%$715/sqft |
Source: | ||
Public tax history
| Year | Property taxes | Tax assessment |
|---|---|---|
| 2025 | $12,682 +1.9% | $1,189,593 +2% |
| 2024 | $12,447 +1.6% | $1,166,269 +2% |
| 2023 | $12,256 +1.9% | $1,143,402 +2% |
Find assessor info on the county website
Neighborhood: 94548
Nearby schools
GreatSchools rating
- 4/10Knightsen Elementary SchoolGrades: K-8Distance: 0.3 mi
- 8/10Liberty High SchoolGrades: 9-12Distance: 2.7 mi
Schools provided by the listing agent
- District: Knightsen (925) 625-0073
Source: CCAR. This data may not be complete. We recommend contacting the local school district to confirm school assignments for this home.
Get a cash offer in 3 minutes
Find out how much your home could sell for in as little as 3 minutes with a no-obligation cash offer.
Estimated market value
$1,885,400
Get a cash offer in 3 minutes
Find out how much your home could sell for in as little as 3 minutes with a no-obligation cash offer.
Estimated market value
$1,885,400
