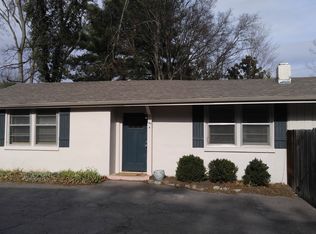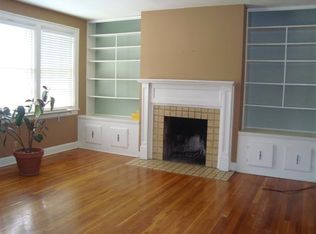Closed
$2,050,000
2405 Sterling Rd, Nashville, TN 37215
5beds
3,411sqft
Single Family Residence, Residential
Built in 1938
0.51 Acres Lot
$2,049,700 Zestimate®
$601/sqft
$5,036 Estimated rent
Home value
$2,049,700
$1.87M - $2.28M
$5,036/mo
Zestimate® history
Loading...
Owner options
Explore your selling options
What's special
Gorgeous 5bd/4ba Tuscan style Home in coveted pocket off Golf Club Lane, Green Hills set on a .51 acre corner lot w/lg fenced yard, Garden Hse, 2 Porches, 3 car garage, full basement. Home boasts designer builds/finishes, open floor plan, soaring ceilings, marble/hardwood floors, stone/wood accents, custom windows/doors/lighting. Chef's Kitchen, Formal DR, 2 FP, Grand Primary Suite w/dressing room/Ensuite bath, Bonus Room, Laundry Room: Many "must see" features & room for a pool. Offered Below Appraised Value. Zoned for Julia Green Elementary School
Zillow last checked: 8 hours ago
Listing updated: October 02, 2023 at 02:59pm
Listing Provided by:
Toni Thomas 949-633-8658,
Compass Tennessee, LLC
Bought with:
Joni Miller, 291014
Parks Compass
Source: RealTracs MLS as distributed by MLS GRID,MLS#: 2565253
Facts & features
Interior
Bedrooms & bathrooms
- Bedrooms: 5
- Bathrooms: 4
- Full bathrooms: 4
- Main level bedrooms: 2
Dining room
- Features: Separate
- Level: Separate
Kitchen
- Features: Eat-in Kitchen
- Level: Eat-in Kitchen
Living room
- Features: Separate
- Level: Separate
Heating
- Central
Cooling
- Central Air
Appliances
- Included: Dishwasher, Disposal, Dryer, Microwave, Refrigerator, Washer, Gas Oven, Gas Range
Features
- Ceiling Fan(s), Central Vacuum, Smart Light(s), Storage, Walk-In Closet(s), Entrance Foyer
- Flooring: Wood, Marble, Tile
- Basement: Slab
- Number of fireplaces: 2
- Fireplace features: Gas, Living Room
Interior area
- Total structure area: 3,411
- Total interior livable area: 3,411 sqft
- Finished area above ground: 3,411
Property
Parking
- Total spaces: 7
- Parking features: Garage Door Opener, Garage Faces Side, Gravel, Parking Pad
- Garage spaces: 3
- Uncovered spaces: 4
Features
- Levels: One
- Stories: 3
- Patio & porch: Patio, Covered, Porch, Screened
- Exterior features: Sprinkler System
- Fencing: Back Yard
Lot
- Size: 0.51 Acres
- Dimensions: 130 x 180
- Features: Level
Details
- Parcel number: 11702010000
- Special conditions: Standard
- Other equipment: Air Purifier
Construction
Type & style
- Home type: SingleFamily
- Architectural style: Other
- Property subtype: Single Family Residence, Residential
Materials
- Brick
- Roof: Steel
Condition
- New construction: No
- Year built: 1938
Utilities & green energy
- Sewer: Public Sewer
- Water: Public
- Utilities for property: Water Available
Community & neighborhood
Security
- Security features: Fire Alarm, Smoke Detector(s)
Location
- Region: Nashville
- Subdivision: Stokes Tract/Green Hills
Price history
| Date | Event | Price |
|---|---|---|
| 10/2/2023 | Sold | $2,050,000$601/sqft |
Source: | ||
| 9/12/2023 | Pending sale | $2,050,000$601/sqft |
Source: | ||
| 9/5/2023 | Contingent | $2,050,000$601/sqft |
Source: | ||
| 8/31/2023 | Price change | $2,050,000-6.8%$601/sqft |
Source: | ||
| 7/27/2023 | Listed for sale | $2,199,000$645/sqft |
Source: | ||
Public tax history
| Year | Property taxes | Tax assessment |
|---|---|---|
| 2025 | -- | $425,300 +42.3% |
| 2024 | $9,724 | $298,825 |
| 2023 | $9,724 | $298,825 |
Find assessor info on the county website
Neighborhood: Medial Avenue
Nearby schools
GreatSchools rating
- 8/10Julia Green Elementary SchoolGrades: K-4Distance: 1.4 mi
- 8/10John T. Moore Middle SchoolGrades: 5-8Distance: 1.9 mi
- 6/10Hillsboro High SchoolGrades: 9-12Distance: 0.5 mi
Schools provided by the listing agent
- Elementary: Julia Green Elementary
- Middle: John Trotwood Moore Middle
- High: Hillsboro Comp High School
Source: RealTracs MLS as distributed by MLS GRID. This data may not be complete. We recommend contacting the local school district to confirm school assignments for this home.
Get a cash offer in 3 minutes
Find out how much your home could sell for in as little as 3 minutes with a no-obligation cash offer.
Estimated market value$2,049,700
Get a cash offer in 3 minutes
Find out how much your home could sell for in as little as 3 minutes with a no-obligation cash offer.
Estimated market value
$2,049,700

