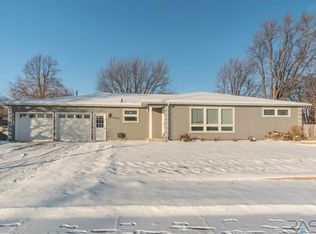Sold for $274,900
$274,900
2405 S Marion Rd, Sioux Falls, SD 57106
3beds
2,140sqft
Single Family Residence
Built in 1962
0.29 Acres Lot
$313,700 Zestimate®
$128/sqft
$1,912 Estimated rent
Home value
$313,700
$298,000 - $333,000
$1,912/mo
Zestimate® history
Loading...
Owner options
Explore your selling options
What's special
Charming, one owner ranch offering key craftsmanship in western Sioux Falls! Floor to ceiling windows in the giant living room with oodles of natural sunlight & amazing design. Sizable kitchen with ample custom cabinets & tiled backsplash, large island & eat-in dining room. Beautiful hardwood flooring sprawls into the 3 bedrooms on the main, each with ample closet space. Main level also offers a full bathroom with a laundry chute & a coveted 3-season room off the garage, overlooking the perfectly sized private lot. The walk out lower level houses an ample family room with dry bar area, gaming space, additional bedroom with connecting bathroom & oversized laundry/storage room. Entertain on the spacious, shaded front porch, while enjoying the convenience & functionality of the property with your sizable 2-stall garage, driveway with extra parking room, & storage shed, surrounded by beautiful landscaping & mature trees. Just steps away from Lake Lorraine, shopping, restuarants & parks!
Zillow last checked: 8 hours ago
Listing updated: November 07, 2023 at 04:30pm
Listed by:
Amy M Stockberger 605-376-6780,
Amy Stockberger Real Estate,
Logan Stockberger,
Amy Stockberger Real Estate
Bought with:
Shaina B Goedtke
Source: Realtor Association of the Sioux Empire,MLS#: 22306455
Facts & features
Interior
Bedrooms & bathrooms
- Bedrooms: 3
- Bathrooms: 2
- Full bathrooms: 1
- 3/4 bathrooms: 1
- Main level bedrooms: 3
Primary bedroom
- Description: 2 Closets, Wood Floors
- Level: Main
- Area: 110
- Dimensions: 10 x 11
Bedroom 2
- Level: Main
- Area: 168
- Dimensions: 14 x 12
Bedroom 3
- Description: Spacious, Wood Floors
- Level: Main
- Area: 132
- Dimensions: 11 x 12
Bedroom 4
- Description: Non-Legal, Attached Bath
- Level: Lower
- Area: 121
- Dimensions: 11 x 11
Dining room
- Description: Eat-In, Roomy
- Level: Main
- Area: 77
- Dimensions: 7 x 11
Family room
- Description: Spacious, Dry Bar, Gaming Area
- Level: Lower
- Area: 260
- Dimensions: 20 x 13
Kitchen
- Description: Large, island, tile backsplash
- Level: Main
- Area: 132
- Dimensions: 12 x 11
Living room
- Description: Amazing Windows, Large & Inviting
- Level: Main
- Area: 323
- Dimensions: 19 x 17
Heating
- Natural Gas
Cooling
- Central Air
Appliances
- Included: Dishwasher, Dryer, Electric Range, Refrigerator, Washer
Features
- 3+ Bedrooms Same Level, Master Downstairs
- Flooring: Carpet, Vinyl, Wood
- Basement: Full
Interior area
- Total interior livable area: 2,140 sqft
- Finished area above ground: 1,208
- Finished area below ground: 932
Property
Parking
- Total spaces: 2
- Parking features: Concrete
- Garage spaces: 2
Features
- Patio & porch: 3-Season Porch, Deck, Porch
Lot
- Size: 0.29 Acres
- Dimensions: 104 x 119
- Features: City Lot
Details
- Additional structures: Shed(s)
- Parcel number: 34145
Construction
Type & style
- Home type: SingleFamily
- Architectural style: Ranch
- Property subtype: Single Family Residence
Materials
- Wood Siding
- Foundation: Block
- Roof: Composition
Condition
- Year built: 1962
Utilities & green energy
- Sewer: Public Sewer
- Water: Public
Community & neighborhood
Location
- Region: Sioux Falls
- Subdivision: Hanson Tracts
Other
Other facts
- Listing terms: FHA
- Road surface type: Curb and Gutter
Price history
| Date | Event | Price |
|---|---|---|
| 11/12/2025 | Listing removed | $279,900+1.8%$131/sqft |
Source: | ||
| 11/3/2023 | Sold | $274,900$128/sqft |
Source: | ||
| 9/29/2023 | Listed for sale | $274,900-1.8%$128/sqft |
Source: | ||
| 9/28/2023 | Listing removed | -- |
Source: | ||
| 8/31/2023 | Price change | $279,900-2.6%$131/sqft |
Source: | ||
Public tax history
| Year | Property taxes | Tax assessment |
|---|---|---|
| 2024 | $3,070 +128.8% | $234,300 -0.1% |
| 2023 | $1,342 -4.5% | $234,500 +18.6% |
| 2022 | $1,405 -2.1% | $197,700 +15.1% |
Find assessor info on the county website
Neighborhood: Kingswood
Nearby schools
GreatSchools rating
- 3/10Oscar Howe Elementary - 58Grades: K-5Distance: 0.6 mi
- 9/10Memorial Middle School - 04Grades: 6-8Distance: 1.4 mi
- 5/10Roosevelt High School - 03Grades: 9-12Distance: 1 mi
Schools provided by the listing agent
- Elementary: Oscar Howe ES
- Middle: Memorial MS
- High: Roosevelt HS
- District: Sioux Falls
Source: Realtor Association of the Sioux Empire. This data may not be complete. We recommend contacting the local school district to confirm school assignments for this home.

Get pre-qualified for a loan
At Zillow Home Loans, we can pre-qualify you in as little as 5 minutes with no impact to your credit score.An equal housing lender. NMLS #10287.
