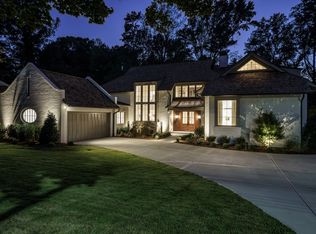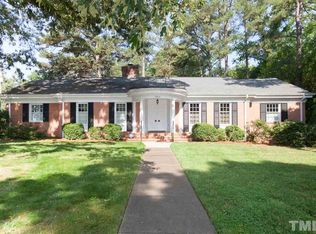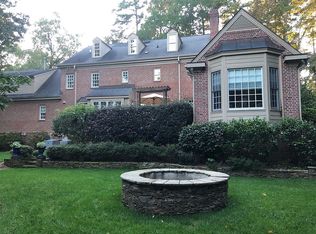Sold for $3,000,000
$3,000,000
2405 Ridge Rd, Raleigh, NC 27612
5beds
6,077sqft
Single Family Residence, Residential
Built in 2024
0.48 Acres Lot
$2,921,500 Zestimate®
$494/sqft
$7,839 Estimated rent
Home value
$2,921,500
$2.78M - $3.10M
$7,839/mo
Zestimate® history
Loading...
Owner options
Explore your selling options
What's special
BRONZE PARADEOF HOMES WINER!! Custom Built by Raleigh's Premier Inside the Beltline Luxury Builder, EXETER BUILDING COMPANY. The best value ITB just got even better with 36x18 POOL & 8x8 SPA added! Large Windows & Captivating Brick Veneer cover the Front of this executive home. A grand 2-story foyer with wide open floating staircase in front of a huge triple window greets you to this one-of-a-kind floor plan. Great for entertaining! Gourmet Kitchen, Family Room and Dining Room all open to one another! Wine Bar, Scullery, Huge Pantry! Mud Room off the oversized 3 car garage. Changing Room with walk in shower located steps from the pool. 1st-Floor Owner's Suite features Zero-Entry Shower, Freestanding Tub, and Huge Closet w/ Stacked Washer/Dryer rough in. The 5' wide Floating Stairs take you to the 2nd-Floor w/ 10' ceilings throughout. Three Bedrooms (One Opt. Exercise) w/ Attached Baths and Laundry Room. The Huge Rec. Room w/ Wet Bar steps up to an elevated Media Room with 11' ceilings. The HUGE FINISHED 3RD FLOOR offers multiple possibilities such as theater space, yoga/exercise or additional storage!
Zillow last checked: 8 hours ago
Listing updated: February 17, 2025 at 02:40pm
Listed by:
Burks Crumpler 919-539-5849,
Chase Properties, Inc.
Bought with:
Mary Kathryn Basnight, 134135
Compass -- Raleigh
Source: Doorify MLS,MLS#: 2520808
Facts & features
Interior
Bedrooms & bathrooms
- Bedrooms: 5
- Bathrooms: 6
- Full bathrooms: 5
- 1/2 bathrooms: 1
Heating
- Forced Air, Natural Gas, Zoned
Cooling
- Central Air, Zoned
Appliances
- Included: Dishwasher, Gas Water Heater, Microwave, Plumbed For Ice Maker, Range Hood, Tankless Water Heater
- Laundry: Electric Dryer Hookup, Laundry Room, Main Level, Upper Level
Features
- Bathtub Only, Bookcases, Pantry, Coffered Ceiling(s), Double Vanity, Entrance Foyer, High Ceilings, Separate Shower, Shower Only, Smooth Ceilings, Storage, Tray Ceiling(s), Walk-In Closet(s), Walk-In Shower, Water Closet
- Flooring: Carpet, Combination, Tile, Wood
- Number of fireplaces: 2
- Fireplace features: Family Room, Gas Log, Outside, Sealed Combustion
Interior area
- Total structure area: 6,077
- Total interior livable area: 6,077 sqft
- Finished area above ground: 6,077
- Finished area below ground: 0
Property
Parking
- Parking features: Concrete, Driveway, Garage, Garage Door Opener, Garage Faces Front, Garage Faces Side
- Attached garage spaces: 3
- Has uncovered spaces: Yes
Features
- Levels: Tri-Level
- Patio & porch: Porch, Screened
- Has view: Yes
Lot
- Size: 0.48 Acres
Details
- Parcel number: 0795555355
- Special conditions: Standard
Construction
Type & style
- Home type: SingleFamily
- Architectural style: Contemporary, Transitional
- Property subtype: Single Family Residence, Residential
Materials
- Brick, Fiber Cement
- Foundation: See Remarks
- Roof: Shingle
Condition
- New construction: Yes
- Year built: 2024
- Major remodel year: 2024
Details
- Builder name: Exeter Building Company
Utilities & green energy
- Sewer: Public Sewer
- Water: Public
Community & neighborhood
Location
- Region: Raleigh
- Subdivision: Not in a Subdivision
Price history
| Date | Event | Price |
|---|---|---|
| 12/3/2024 | Sold | $3,000,000+0%$494/sqft |
Source: | ||
| 10/4/2024 | Pending sale | $2,999,000$494/sqft |
Source: | ||
| 6/19/2024 | Price change | $2,999,000+3.4%$494/sqft |
Source: | ||
| 2/2/2024 | Price change | $2,900,000+11.5%$477/sqft |
Source: | ||
| 10/12/2023 | Price change | $2,600,000-4.6%$428/sqft |
Source: | ||
Public tax history
| Year | Property taxes | Tax assessment |
|---|---|---|
| 2025 | $20,744 +238.5% | $2,376,370 +236.8% |
| 2024 | $6,128 +22.8% | $705,600 +54.7% |
| 2023 | $4,991 +7.6% | $456,055 |
Find assessor info on the county website
Neighborhood: Glenwood
Nearby schools
GreatSchools rating
- 7/10Lacy ElementaryGrades: PK-5Distance: 0.8 mi
- 6/10Oberlin Middle SchoolGrades: 6-8Distance: 1.3 mi
- 7/10Needham Broughton HighGrades: 9-12Distance: 2.8 mi
Schools provided by the listing agent
- Elementary: Wake - Lacy
- Middle: Wake - Oberlin
- High: Wake - Broughton
Source: Doorify MLS. This data may not be complete. We recommend contacting the local school district to confirm school assignments for this home.
Get a cash offer in 3 minutes
Find out how much your home could sell for in as little as 3 minutes with a no-obligation cash offer.
Estimated market value$2,921,500
Get a cash offer in 3 minutes
Find out how much your home could sell for in as little as 3 minutes with a no-obligation cash offer.
Estimated market value
$2,921,500


