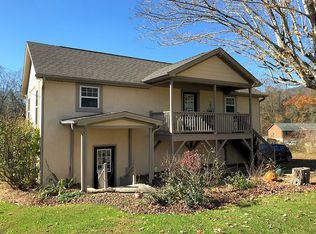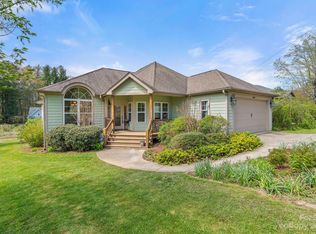Closed
$620,000
2405 Riceville Rd, Asheville, NC 28805
3beds
1,699sqft
Single Family Residence
Built in 2009
0.75 Acres Lot
$606,100 Zestimate®
$365/sqft
$2,403 Estimated rent
Home value
$606,100
Estimated sales range
Not available
$2,403/mo
Zestimate® history
Loading...
Owner options
Explore your selling options
What's special
Located in the Riceville community of East Asheville, this three-bedroom, two-bath home offers comfort, functionality and mountain views. The interior is filled with natural light and features a spacious kitchen with granite countertops, ample work surfaces and a built-in desk ideal for a home office. Spacious and thoughtfully designed, the primary suite features a large walk-in closet and a private en suite bath. A large back deck extends the living space outdoors, overlooking a grassy backyard with pasture and mountain views. A Brand NEW Roof installed May 30, 2025. The detached 480-square-foot wired and plumbed garage workshop provides flexibility for hobbies, storage or additional workspace. Tucked back on a quiet drive that offers the serenity of country living yet sits minutes from downtown Asheville, Black Mountain, shopping and restaurants, this home offers a unique balance of privacy and convenience.The property had No damage from Helene!
Zillow last checked: 8 hours ago
Listing updated: July 08, 2025 at 08:12am
Listing Provided by:
Abby Strohofer 704-473-0195,
Premier Sotheby’s International Realty
Bought with:
Dave Dribbon
GreyBeard Realty
Source: Canopy MLS as distributed by MLS GRID,MLS#: 4261320
Facts & features
Interior
Bedrooms & bathrooms
- Bedrooms: 3
- Bathrooms: 2
- Full bathrooms: 2
- Main level bedrooms: 3
Primary bedroom
- Features: Ceiling Fan(s), Walk-In Closet(s)
- Level: Main
Bedroom s
- Level: Main
Bedroom s
- Level: Main
Bathroom full
- Level: Main
Bathroom full
- Level: Main
Kitchen
- Features: Breakfast Bar
- Level: Main
Laundry
- Features: Built-in Features
- Level: Main
Living room
- Level: Main
Study
- Level: Main
Workshop
- Level: Main
Heating
- Heat Pump, Humidity Control
Cooling
- Heat Pump
Appliances
- Included: Dishwasher, Electric Oven, Electric Range, Electric Water Heater, Refrigerator
- Laundry: Inside, Laundry Room, Main Level, Sink
Features
- Breakfast Bar, Pantry
- Has basement: No
- Fireplace features: Gas Unvented, Living Room
Interior area
- Total structure area: 1,699
- Total interior livable area: 1,699 sqft
- Finished area above ground: 1,699
- Finished area below ground: 0
Property
Parking
- Total spaces: 6
- Parking features: Driveway, Attached Garage, Detached Garage, Garage on Main Level
- Attached garage spaces: 3
- Uncovered spaces: 3
Features
- Levels: One
- Stories: 1
- Patio & porch: Covered, Front Porch, Rear Porch
- Has view: Yes
- View description: Mountain(s)
Lot
- Size: 0.75 Acres
- Features: Cleared, Level, Wooded, Views
Details
- Additional structures: Workshop
- Parcel number: 977000397600000
- Zoning: R-1
- Special conditions: Standard
Construction
Type & style
- Home type: SingleFamily
- Architectural style: Traditional
- Property subtype: Single Family Residence
Materials
- Fiber Cement
- Foundation: Crawl Space
- Roof: Shingle
Condition
- New construction: No
- Year built: 2009
Utilities & green energy
- Sewer: Septic Installed
- Water: County Water
Community & neighborhood
Location
- Region: Asheville
- Subdivision: Bobcat Field
Other
Other facts
- Listing terms: Cash,Conventional
- Road surface type: Asphalt, Paved
Price history
| Date | Event | Price |
|---|---|---|
| 7/2/2025 | Sold | $620,000-0.8%$365/sqft |
Source: | ||
| 6/16/2025 | Pending sale | $625,000$368/sqft |
Source: | ||
| 5/30/2025 | Listed for sale | $625,000+10.6%$368/sqft |
Source: | ||
| 9/8/2022 | Sold | $565,000-5.1%$333/sqft |
Source: | ||
| 7/30/2022 | Contingent | $595,442$350/sqft |
Source: | ||
Public tax history
| Year | Property taxes | Tax assessment |
|---|---|---|
| 2025 | $3,364 +4.2% | $472,100 |
| 2024 | $3,227 +3% | $472,100 |
| 2023 | $3,135 +21.5% | $472,100 +16% |
Find assessor info on the county website
Neighborhood: 28805
Nearby schools
GreatSchools rating
- 4/10W D Williams ElementaryGrades: PK-5Distance: 3.9 mi
- 6/10Charles D Owen MiddleGrades: 6-8Distance: 5.3 mi
- 7/10Charles D Owen HighGrades: 9-12Distance: 5.4 mi
Schools provided by the listing agent
- Elementary: WD Williams
- Middle: Charles D Owen
- High: Charles D Owen
Source: Canopy MLS as distributed by MLS GRID. This data may not be complete. We recommend contacting the local school district to confirm school assignments for this home.
Get a cash offer in 3 minutes
Find out how much your home could sell for in as little as 3 minutes with a no-obligation cash offer.
Estimated market value$606,100
Get a cash offer in 3 minutes
Find out how much your home could sell for in as little as 3 minutes with a no-obligation cash offer.
Estimated market value
$606,100

