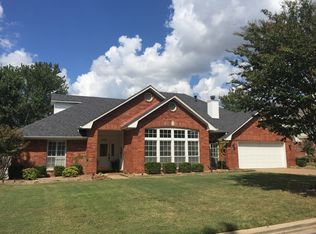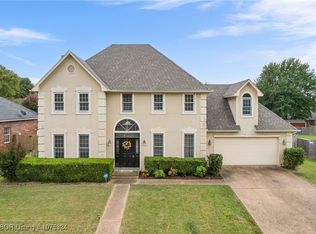Sold for $341,000 on 08/07/23
$341,000
2405 Rannoch Ln, Fort Smith, AR 72908
3beds
2,491sqft
Single Family Residence
Built in ----
0.27 Acres Lot
$361,300 Zestimate®
$137/sqft
$2,019 Estimated rent
Home value
$361,300
$343,000 - $379,000
$2,019/mo
Zestimate® history
Loading...
Owner options
Explore your selling options
What's special
This spacious 3-bedroom, 2.5-bathroom home encompasses 2,491 square feet and includes a 2-car garage. The front yard features light landscaping, while the interior boasts a formal dining room with bay windows, an eat-in kitchen with a large island, a generous pantry, and a double oven. The kitchen's highlights include granite counters, a glass tile backdrop, and a stone-facing detail under the bar, along with a 5-burner gas range. The fridge, washer, dryer and security system convey with a full price, accepted offer. The home showcases two fireplaces with brick mantels, built-in bookshelves, and two living spaces, as well as a sunroom and an office space with bay windows and a chandelier. Additionally, the laundry room offers ample cabinet space and granite counters. The bedrooms are spacious, and the bathrooms feature granite counters, with the primary bathroom boasting dual sinks, a soaking tub, and a walk-in shower. The large wood-fenced backyard completes this desirable home. Showings resume 7/13 at 12:30 PM
Zillow last checked: 8 hours ago
Listing updated: August 09, 2023 at 11:43am
Listed by:
The Moldenhauer Group (Team ID: Moldenhauer) 479-341-1504,
RE/MAX Associates, LLC
Bought with:
Linsey Yates, PB00055637
Linsey & Co Realtors, LLC
Source: ArkansasOne MLS,MLS#: 1248468 Originating MLS: Northwest Arkansas Board of REALTORS MLS
Originating MLS: Northwest Arkansas Board of REALTORS MLS
Facts & features
Interior
Bedrooms & bathrooms
- Bedrooms: 3
- Bathrooms: 3
- Full bathrooms: 2
- 1/2 bathrooms: 1
Heating
- Central
Cooling
- Central Air, Electric
Appliances
- Included: Counter Top, Double Oven, Gas Range, Gas Water Heater, Microwave Hood Fan, Microwave, Refrigerator, Washer, Plumbed For Ice Maker
- Laundry: Washer Hookup, Dryer Hookup
Features
- Built-in Features, Ceiling Fan(s), Eat-in Kitchen, Granite Counters, Pantry, Programmable Thermostat, Multiple Living Areas, Sun Room
- Flooring: Carpet, Ceramic Tile
- Windows: Blinds
- Has basement: No
- Number of fireplaces: 2
- Fireplace features: Family Room, Gas Log, Living Room
Interior area
- Total structure area: 2,491
- Total interior livable area: 2,491 sqft
Property
Parking
- Total spaces: 2
- Parking features: Attached, Garage, Garage Door Opener
- Has attached garage: Yes
- Covered spaces: 2
Features
- Levels: One
- Stories: 1
- Patio & porch: Porch
- Exterior features: Concrete Driveway
- Fencing: Back Yard,Privacy,Wood
- Waterfront features: None
Lot
- Size: 0.27 Acres
- Features: Landscaped, Level, None, Subdivision
Details
- Additional structures: None
- Parcel number: 1258413920000000
- Zoning: N
- Special conditions: None
Construction
Type & style
- Home type: SingleFamily
- Property subtype: Single Family Residence
Materials
- Masonite
- Foundation: Slab
- Roof: Asphalt,Shingle
Condition
- New construction: No
Utilities & green energy
- Sewer: Public Sewer
- Water: Public
- Utilities for property: Electricity Available, Natural Gas Available, Sewer Available, Water Available
Community & neighborhood
Location
- Region: Fort Smith
- Subdivision: Fianna Estates
Price history
| Date | Event | Price |
|---|---|---|
| 8/7/2023 | Sold | $341,000$137/sqft |
Source: | ||
| 7/14/2023 | Pending sale | $341,000$137/sqft |
Source: Western River Valley BOR #1065865 | ||
| 7/11/2023 | Listed for sale | $341,000$137/sqft |
Source: Western River Valley BOR #1065865 | ||
| 6/24/2023 | Pending sale | $341,000$137/sqft |
Source: Western River Valley BOR #1065865 | ||
| 6/23/2023 | Listed for sale | $341,000+49.9%$137/sqft |
Source: | ||
Public tax history
| Year | Property taxes | Tax assessment |
|---|---|---|
| 2024 | $2,169 -3.3% | $45,970 |
| 2023 | $2,244 -2.2% | $45,970 |
| 2022 | $2,294 | $45,970 |
Find assessor info on the county website
Neighborhood: 72908
Nearby schools
GreatSchools rating
- 6/10Elmer H. Cook Elementary SchoolGrades: PK-5Distance: 1.1 mi
- 6/10Ramsey Junior High SchoolGrades: 6-8Distance: 4.6 mi
- 8/10Southside High SchoolGrades: 9-12Distance: 4.5 mi
Schools provided by the listing agent
- District: Fort Smith
Source: ArkansasOne MLS. This data may not be complete. We recommend contacting the local school district to confirm school assignments for this home.

Get pre-qualified for a loan
At Zillow Home Loans, we can pre-qualify you in as little as 5 minutes with no impact to your credit score.An equal housing lender. NMLS #10287.

