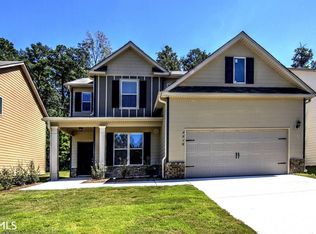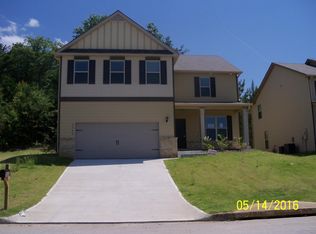Closed
$379,000
2405 Quincy Loop #51, Fairburn, GA 30213
3beds
2,151sqft
Single Family Residence
Built in 2016
6,054.84 Square Feet Lot
$362,500 Zestimate®
$176/sqft
$2,313 Estimated rent
Home value
$362,500
$344,000 - $381,000
$2,313/mo
Zestimate® history
Loading...
Owner options
Explore your selling options
What's special
Welcome to this stunning 3-bedroom, 2.5-bathroom home with a loft that is sure to capture your heart. As you step inside through the front door, you'll be greeted by 9' high smooth ceilings, creating a sense of grandeur throughout the downstairs area. The elegant floor plan boasts a formal living room and a formal dining room adorned with accent trim work, setting the stage for sophisticated gatherings. The spacious eat-in kitchen is a true culinary haven, featuring granite countertops, ample cabinet space, a separate kitchen island, and a dazzling diamond-shaped tiled backsplash that adds a touch of elegance. The stainless steel appliance package completes this stylish and functional kitchen, making it a dream come true for any cooking enthusiast. Designed for both entertaining and everyday living, the bright and airy family area is perfect for creating cherished memories with your loved ones. If you're drawn to the outdoors, you'll delight in the privacy offered by the newly installed vinyl-fenced yard, which serves as your very own secluded oasis. It's an ideal space to host backyard barbecues, enjoying the company of friends and family. Moving upstairs, you'll discover three comfortable bedrooms, each boasting its own walk-in closet, providing ample storage space for all your glamorous needs. Whether you're seeking a peaceful night's sleep or a cozy personal retreat, these bedrooms have got you covered. The two and a half well-appointed bathrooms ensure convenience for you and your guests, streamlining busy mornings and creating a tranquil atmosphere. For those in need of a versatile space to work from home or unwind with a good book, the generous loft area offers endless possibilities to make it your own. Let your imagination soar as you transform this space into a personal sanctuary. The master suite is a true haven with its tray ceilings and an expansive sitting area dedicated to relaxation. The master bath and half bath have been completely renovated, exuding tranquility with their exquisite tile floors and upgraded double vanity sinks and mirrors. Indulge in a spa-like experience within the comfort of your own home. Situated in a desirable neighborhood, this home is surrounded by natural beauty and offers convenient access to amenities, schools, and more. Don't miss the opportunity to make this exceptional property your own. We invite you to join us for the Open House this Saturday from 1-5 pm and Sunday from 2-5 pm. Come and experience the charm and elegance of this remarkable home firsthand.
Zillow last checked: 8 hours ago
Listing updated: November 19, 2023 at 08:37am
Listed by:
Elishia M Dupree 6787897136
Bought with:
Brianne D Drake, 204443
Atlanta Fine Homes - Sotheby's Int'l
Source: GAMLS,MLS#: 10206289
Facts & features
Interior
Bedrooms & bathrooms
- Bedrooms: 3
- Bathrooms: 3
- Full bathrooms: 2
- 1/2 bathrooms: 1
Heating
- Central, Forced Air, Natural Gas
Cooling
- Central Air, Electric
Appliances
- Included: Dishwasher, Disposal, Gas Water Heater, Microwave, Oven/Range (Combo), Stainless Steel Appliance(s)
- Laundry: Upper Level
Features
- Double Vanity, High Ceilings, Separate Shower, Soaking Tub, Tile Bath, Tray Ceiling(s)
- Flooring: Tile, Vinyl
- Basement: None
- Number of fireplaces: 1
- Fireplace features: Factory Built, Family Room, Gas Log
Interior area
- Total structure area: 2,151
- Total interior livable area: 2,151 sqft
- Finished area above ground: 2,151
- Finished area below ground: 0
Property
Parking
- Parking features: Garage, Garage Door Opener
- Has garage: Yes
Features
- Levels: Two
- Stories: 2
- Patio & porch: Patio
- Fencing: Back Yard
Lot
- Size: 6,054 sqft
- Features: Level
Details
- Parcel number: 09F040100211334
- Special conditions: As Is
Construction
Type & style
- Home type: SingleFamily
- Architectural style: Traditional
- Property subtype: Single Family Residence
Materials
- Concrete
- Roof: Composition
Condition
- Resale
- New construction: No
- Year built: 2016
Utilities & green energy
- Sewer: Public Sewer
- Water: Public
- Utilities for property: Cable Available, Electricity Available, High Speed Internet, Natural Gas Available, Underground Utilities, Water Available
Community & neighborhood
Community
- Community features: Sidewalks, Street Lights, Walk To Schools, Near Shopping
Location
- Region: Fairburn
- Subdivision: Lester Pointe
HOA & financial
HOA
- Has HOA: Yes
- HOA fee: $350 annually
- Services included: Maintenance Grounds, Management Fee
Other
Other facts
- Listing agreement: Exclusive Right To Sell
- Listing terms: Cash,Conventional,FHA,VA Loan
Price history
| Date | Event | Price |
|---|---|---|
| 11/17/2023 | Sold | $379,000$176/sqft |
Source: | ||
| 10/19/2023 | Pending sale | $379,000$176/sqft |
Source: | ||
| 6/20/2023 | Listed for sale | $379,000$176/sqft |
Source: | ||
Public tax history
Tax history is unavailable.
Neighborhood: 30213
Nearby schools
GreatSchools rating
- 6/10Oakley Elementary SchoolGrades: PK-5Distance: 1.1 mi
- 6/10Bear Creek Middle SchoolGrades: 6-8Distance: 5.9 mi
- 3/10Creekside High SchoolGrades: 9-12Distance: 6 mi
Schools provided by the listing agent
- Elementary: Oakley
- Middle: Bear Creek
- High: Creekside
Source: GAMLS. This data may not be complete. We recommend contacting the local school district to confirm school assignments for this home.
Get a cash offer in 3 minutes
Find out how much your home could sell for in as little as 3 minutes with a no-obligation cash offer.
Estimated market value
$362,500
Get a cash offer in 3 minutes
Find out how much your home could sell for in as little as 3 minutes with a no-obligation cash offer.
Estimated market value
$362,500

