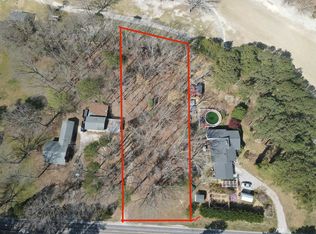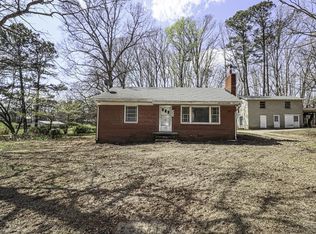Sold for $499,000 on 12/31/25
$499,000
2405 Pearces Rd, Zebulon, NC 27597
3beds
2,392sqft
Single Family Residence, Residential
Built in 2025
0.74 Acres Lot
$-- Zestimate®
$209/sqft
$1,742 Estimated rent
Home value
Not available
Estimated sales range
Not available
$1,742/mo
Zestimate® history
Loading...
Owner options
Explore your selling options
What's special
**Dramatic Price Drop, home is listed for way under tax value** Come see this home today!!! Move in ready! Enjoy the freedom of no HOA and no restrictions on this oversized .74-acre wooded, level lot! Neighboring the Zebulon Country Club, you may even find a stray golf ball in your spacious backyard. Inside, the open-concept design flows easily from room to room, and the home offers a versatile bonus room with its own closet—ideal for a guest space, office, or playroom. The first-floor primary suite is a private retreat featuring dual vanities, two walk-in closets, a soaking tub, and a separate shower. Step out to the screened porch to relax and take in the backyard views. Upstairs, you'll also find two additional bedrooms, a full guest bath with double vanity, and walk-in attic access for all the storage you could want. Seller is offering a 1-0 buydown to help with buyer financing!
Zillow last checked: 8 hours ago
Listing updated: January 14, 2026 at 10:45am
Listed by:
Terry Eugene Robinson 919-437-7460,
Coldwell Banker HPW
Bought with:
Kristin Zwahr, 253005
Navigate Realty
Source: Doorify MLS,MLS#: 10093020
Facts & features
Interior
Bedrooms & bathrooms
- Bedrooms: 3
- Bathrooms: 3
- Full bathrooms: 2
- 1/2 bathrooms: 1
Heating
- Forced Air
Cooling
- Central Air
Appliances
- Included: Built-In Range, Dishwasher, Electric Range, Electric Water Heater
Features
- Flooring: Vinyl, Tile
- Has fireplace: Yes
- Fireplace features: Gas Log, Living Room
Interior area
- Total structure area: 2,392
- Total interior livable area: 2,392 sqft
- Finished area above ground: 2,392
- Finished area below ground: 0
Property
Parking
- Total spaces: 4
- Parking features: Garage - Attached
- Attached garage spaces: 2
Features
- Levels: Two
- Stories: 2
- Exterior features: Fire Pit, Rain Gutters
- Fencing: Partial, None
- Has view: Yes
Lot
- Size: 0.74 Acres
- Dimensions: 299 x 110 x 295 x 110
- Features: Back Yard, Front Yard
Details
- Parcel number: 2707393387
- Zoning: R-30
- Special conditions: Standard
Construction
Type & style
- Home type: SingleFamily
- Architectural style: Traditional
- Property subtype: Single Family Residence, Residential
Materials
- Fiber Cement, Shake Siding, Stone Veneer
- Foundation: Permanent
- Roof: Shingle
Condition
- New construction: Yes
- Year built: 2025
- Major remodel year: 2025
Utilities & green energy
- Sewer: Septic Tank
- Water: Private, Well
Community & neighborhood
Community
- Community features: None
Location
- Region: Zebulon
- Subdivision: Not in a Subdivision
Price history
| Date | Event | Price |
|---|---|---|
| 12/31/2025 | Sold | $499,000$209/sqft |
Source: | ||
| 12/8/2025 | Listing removed | $2,700$1/sqft |
Source: Doorify MLS #10134843 Report a problem | ||
| 12/4/2025 | Pending sale | $499,000$209/sqft |
Source: | ||
| 11/25/2025 | Listed for rent | $2,700$1/sqft |
Source: Doorify MLS #10134843 Report a problem | ||
| 11/25/2025 | Price change | $499,000-3.9%$209/sqft |
Source: | ||
Public tax history
| Year | Property taxes | Tax assessment |
|---|---|---|
| 2025 | $3,028 +441.8% | $637,726 +608.6% |
| 2024 | $559 | $90,000 |
Find assessor info on the county website
Neighborhood: 27597
Nearby schools
GreatSchools rating
- 5/10Zebulon ElementaryGrades: PK-5Distance: 3.5 mi
- 5/10Zebulon MiddleGrades: 6-8Distance: 3.9 mi
- 5/10East Wake High SchoolGrades: 9-12Distance: 8.1 mi
Schools provided by the listing agent
- Elementary: Wake - Zebulon
- Middle: Wake - Zebulon
- High: Wake - East Wake
Source: Doorify MLS. This data may not be complete. We recommend contacting the local school district to confirm school assignments for this home.

Get pre-qualified for a loan
At Zillow Home Loans, we can pre-qualify you in as little as 5 minutes with no impact to your credit score.An equal housing lender. NMLS #10287.

