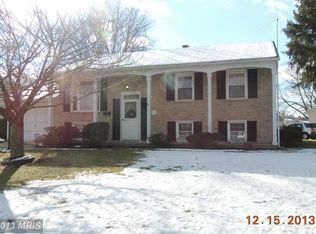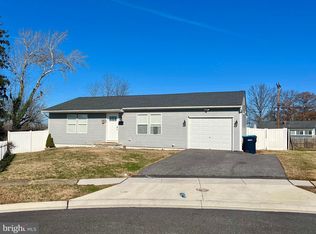Sold for $310,900
$310,900
2405 Papaya Rd, Edgewood, MD 21040
3beds
1,826sqft
Single Family Residence
Built in 1965
7,898 Square Feet Lot
$317,000 Zestimate®
$170/sqft
$2,583 Estimated rent
Home value
$317,000
$292,000 - $342,000
$2,583/mo
Zestimate® history
Loading...
Owner options
Explore your selling options
What's special
We are excited to announce a new listing in Edgewood Meadows! This well-maintained rancher features two finished levels and has only had just one owner. The spacious driveway and brick exterior are noticeable as you approach the home. Upon entering, you'll find a traditional floor plan featuring a living room, dining room, kitchen (with room for table space) and three bedrooms (each have hardwood flooring). The dual entry powder room is a particularly convenient feature. Head downstairs to the finished lower level, where you'll find a family room, full bath, laundry area, and utility room. The yard features a well-maintained lawn, a concrete patio, and a storage shed. Other highlights include: Whole house Generac Generator, roof is estimated 10 years old, water heater 2017. Ideal home for the 1st time buyer or the downsizing buyer. Home sold as-is. Schedule your appointment today!
Zillow last checked: 8 hours ago
Listing updated: May 23, 2025 at 10:47am
Listed by:
Paul Molino 410-790-4911,
EXP Realty, LLC
Bought with:
Chico Clemmons, 509005
Coldwell Banker Realty
Source: Bright MLS,MLS#: MDHR2039272
Facts & features
Interior
Bedrooms & bathrooms
- Bedrooms: 3
- Bathrooms: 3
- Full bathrooms: 2
- 1/2 bathrooms: 1
- Main level bathrooms: 2
- Main level bedrooms: 3
Dining room
- Level: Main
Family room
- Level: Lower
Kitchen
- Level: Main
Living room
- Level: Main
Utility room
- Level: Lower
Heating
- Baseboard, Natural Gas
Cooling
- Central Air, Electric
Appliances
- Included: Dryer, Ice Maker, Refrigerator, Cooktop, Washer, Gas Water Heater
- Laundry: In Basement
Features
- Attic, Bathroom - Stall Shower, Bathroom - Tub Shower, Floor Plan - Traditional, Kitchen - Table Space, Combination Dining/Living, Entry Level Bedroom
- Flooring: Carpet, Hardwood, Wood
- Doors: Storm Door(s)
- Windows: Double Pane Windows
- Basement: Finished,Heated,Walk-Out Access,Windows,Workshop,Interior Entry,Exterior Entry,Sump Pump
- Has fireplace: No
Interior area
- Total structure area: 2,102
- Total interior livable area: 1,826 sqft
- Finished area above ground: 1,051
- Finished area below ground: 775
Property
Parking
- Total spaces: 4
- Parking features: Concrete, Driveway
- Uncovered spaces: 4
Accessibility
- Accessibility features: None
Features
- Levels: Two
- Stories: 2
- Patio & porch: Patio
- Exterior features: Lighting, Rain Gutters, Sidewalks
- Pool features: None
Lot
- Size: 7,898 sqft
- Features: Open Lot
Details
- Additional structures: Above Grade, Below Grade
- Parcel number: 1301114328
- Zoning: R3
- Special conditions: Standard
Construction
Type & style
- Home type: SingleFamily
- Architectural style: Ranch/Rambler
- Property subtype: Single Family Residence
Materials
- Brick
- Foundation: Block
- Roof: Shingle
Condition
- Very Good
- New construction: No
- Year built: 1965
Utilities & green energy
- Electric: 100 Amp Service, Generator
- Sewer: Public Sewer
- Water: Public
Community & neighborhood
Location
- Region: Edgewood
- Subdivision: Edgewood Meadows
Other
Other facts
- Listing agreement: Exclusive Right To Sell
- Listing terms: Cash,Conventional,FHA,VA Loan
- Ownership: Fee Simple
Price history
| Date | Event | Price |
|---|---|---|
| 5/23/2025 | Sold | $310,900+5.4%$170/sqft |
Source: | ||
| 4/23/2025 | Listing removed | $295,000$162/sqft |
Source: | ||
| 4/16/2025 | Listed for sale | $295,000$162/sqft |
Source: | ||
Public tax history
| Year | Property taxes | Tax assessment |
|---|---|---|
| 2025 | $1,978 +5.4% | $181,467 +5.4% |
| 2024 | $1,876 +2.1% | $172,100 +2.1% |
| 2023 | $1,838 +2.1% | $168,600 -2% |
Find assessor info on the county website
Neighborhood: 21040
Nearby schools
GreatSchools rating
- 2/10Deerfield Elementary SchoolGrades: PK-5Distance: 0.4 mi
- 4/10Edgewood Middle SchoolGrades: 6-8Distance: 0.3 mi
- 3/10Edgewood High SchoolGrades: 9-12Distance: 0.4 mi
Schools provided by the listing agent
- District: Harford County Public Schools
Source: Bright MLS. This data may not be complete. We recommend contacting the local school district to confirm school assignments for this home.

Get pre-qualified for a loan
At Zillow Home Loans, we can pre-qualify you in as little as 5 minutes with no impact to your credit score.An equal housing lender. NMLS #10287.

