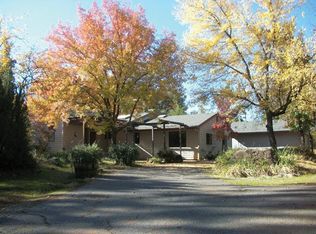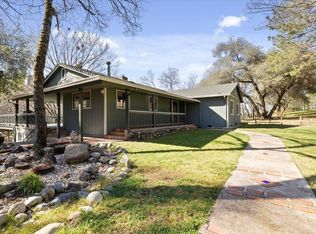Closed
$725,000
2405 No Walk Rd, Placerville, CA 95667
3beds
1,651sqft
Single Family Residence
Built in 1977
5 Acres Lot
$686,700 Zestimate®
$439/sqft
$2,748 Estimated rent
Home value
$686,700
$625,000 - $755,000
$2,748/mo
Zestimate® history
Loading...
Owner options
Explore your selling options
What's special
Welcome to your perfect homestead retreat located within a desirable and private gated neighborhood! This 3-bedroom, 2-bathroom home is nestled on 5 usable acres and offers 1,651 sq ft of comfortable living space, both indoor and out! The spacious living room features soaring ceilings with exposed beams, a cozy wood-burning stove, and large picture windows that frame the serene views of the lush cottage garden style garden and the built in pool + water fall. The kitchen is an entertainer's dream, complete with stainless steel appliances, double ovens, countertop seating, and a skylight that floods the space with natural light. The primary suite is a peaceful escape with vaulted ceilings, a walk-in closet, ensuite bathroom with walk-in shower, and direct access to the backyard pool deck. Step outside to your private oasis, featuring a sparkling pool, entertainer's patio with stamped concrete, a fire pit and large area providing plenty of space to enjoy the outdoors and good company. Cost effective upgrades include owned solar, solar heat for pool, an owned propane tank, a well and water storage! This hobby farm combines comfort, plenty of space for family and friends and charm. The layout and functionality is intentional and ready for its next family to care for it!
Zillow last checked: 8 hours ago
Listing updated: October 29, 2025 at 09:15pm
Listed by:
Taylor Hirst DRE #02019796 530-461-5453,
Navigate Realty
Bought with:
Taylor Hirst, DRE #02019796
Navigate Realty
Source: MetroList Services of CA,MLS#: 225057517Originating MLS: MetroList Services, Inc.
Facts & features
Interior
Bedrooms & bathrooms
- Bedrooms: 3
- Bathrooms: 2
- Full bathrooms: 2
Primary bedroom
- Features: Walk-In Closet, Outside Access, Sitting Area
Primary bathroom
- Features: Shower Stall(s), Double Vanity
Dining room
- Features: Dining/Living Combo
Kitchen
- Features: Butcher Block Counters
Heating
- Central, Fireplace(s)
Cooling
- Ceiling Fan(s), See Remarks, Other
Appliances
- Included: Free-Standing Refrigerator, Gas Plumbed, Built-In Gas Range, Dishwasher, Double Oven
- Laundry: Cabinets, Inside Room
Features
- Flooring: Carpet, Linoleum, Tile, Vinyl
- Number of fireplaces: 1
- Fireplace features: Wood Burning
Interior area
- Total interior livable area: 1,651 sqft
Property
Parking
- Total spaces: 2
- Parking features: Garage Door Opener, Guest, Gated, Driveway
- Garage spaces: 2
- Has uncovered spaces: Yes
Features
- Stories: 1
- Has private pool: Yes
- Pool features: In Ground, Solar Heat
- Fencing: Partial,Partial Cross,Cross Fenced,Fenced,Gated Driveway/Sidewalks
Lot
- Size: 5 Acres
- Features: Private
Details
- Additional structures: Storage, Workshop, Other
- Parcel number: 046250017000
- Zoning description: RUR HMST
- Special conditions: Standard
Construction
Type & style
- Home type: SingleFamily
- Property subtype: Single Family Residence
Materials
- Frame, Wood
- Foundation: Raised, Slab
- Roof: Composition
Condition
- Year built: 1977
Utilities & green energy
- Sewer: Septic System
- Water: Well
- Utilities for property: Internet Available, Propane Tank Owned
Community & neighborhood
Community
- Community features: Gated
Location
- Region: Placerville
Other
Other facts
- Road surface type: Paved
Price history
| Date | Event | Price |
|---|---|---|
| 7/22/2025 | Sold | $725,000-3.3%$439/sqft |
Source: MetroList Services of CA #225057517 Report a problem | ||
| 6/30/2025 | Pending sale | $750,000$454/sqft |
Source: MetroList Services of CA #225057517 Report a problem | ||
| 6/7/2025 | Price change | $750,000-1.8%$454/sqft |
Source: MetroList Services of CA #225057517 Report a problem | ||
| 5/16/2025 | Pending sale | $764,000$463/sqft |
Source: MetroList Services of CA #225057517 Report a problem | ||
| 5/6/2025 | Listed for sale | $764,000+197.9%$463/sqft |
Source: MetroList Services of CA #225057517 Report a problem | ||
Public tax history
| Year | Property taxes | Tax assessment |
|---|---|---|
| 2025 | $3,938 +2.1% | $370,863 +2% |
| 2024 | $3,857 +2.1% | $363,592 +2% |
| 2023 | $3,778 +1.5% | $356,464 +2% |
Find assessor info on the county website
Neighborhood: 95667
Nearby schools
GreatSchools rating
- 4/10Gold Oak Elementary SchoolGrades: K-5Distance: 2.1 mi
- 3/10Pleasant Valley Middle SchoolGrades: 6-8Distance: 3.7 mi
- 7/10Union Mine High SchoolGrades: 9-12Distance: 5.2 mi
Get a cash offer in 3 minutes
Find out how much your home could sell for in as little as 3 minutes with a no-obligation cash offer.
Estimated market value
$686,700
Get a cash offer in 3 minutes
Find out how much your home could sell for in as little as 3 minutes with a no-obligation cash offer.
Estimated market value
$686,700

