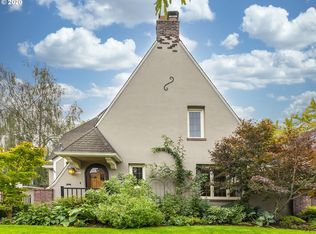Dolph Park English Tudor. Situated on an oversized lot. Renovated and well maintained. Professionally designed updates include a beautiful kitchen with high end appliances, quartz counter tops, oversized island, dbl ovens, walk-in pantry, eating area. Main floor attributes include a den, mud-room, South facing sun room, formal entry, lvrm & dnrm. 3 bdrms up, primary suite w/2 walk-in closets & a to die for bathroom. Finished lower level includes private guest suite, media room & abundant storage
This property is off market, which means it's not currently listed for sale or rent on Zillow. This may be different from what's available on other websites or public sources.
