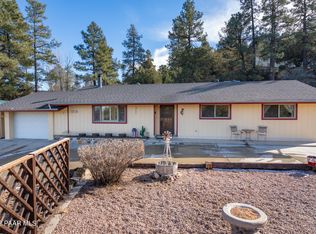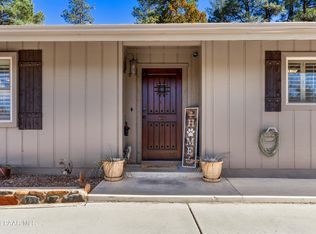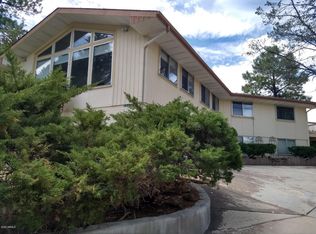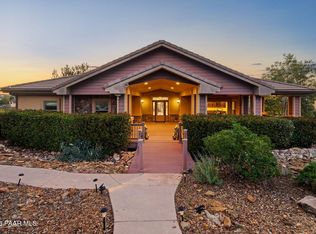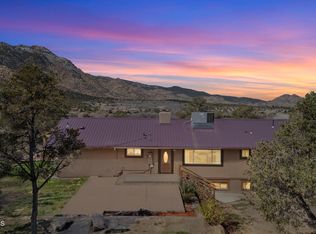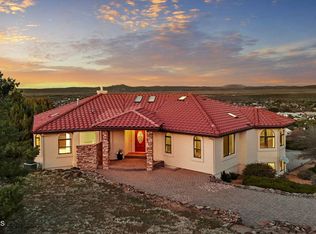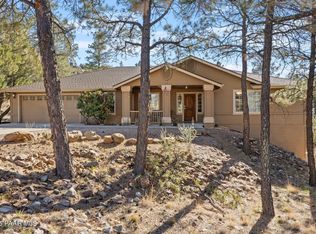Welcome to this beautifully remodeled Prescott estate on over 2 acres with panoramic views! Offering 4,755 sq ft, this 4-bedroom home features an office with its own separate exterior entrance and a flex/5th bedroom option. Enjoy living on the main level, while the upstairs is perfect for guests or extended family. The spacious eat-in kitchen and 3.5 updated baths complement the open, light-filled layout. Car enthusiasts will love the 3 garages with space for up to 7 vehicles, plus a large driveway offering ample additional parking, along with a workshop and shed. Just 3.5 miles from downtown with no HOA! Enjoy peace and quiet with extra-insulating window glass. This is your ideal place to call home!
For sale
$1,568,000
2405 N Williamson Valley Rd, Prescott, AZ 86305
4beds
4,757sqft
Est.:
Single Family Residence
Built in 1995
2.12 Acres Lot
$-- Zestimate®
$330/sqft
$-- HOA
What's special
Spacious eat-in kitchenOpen light-filled layoutWorkshop and shedExtra-insulating window glass
- 16 hours |
- 290 |
- 4 |
Zillow last checked: 8 hours ago
Listing updated: 14 hours ago
Listed by:
Marjorie Melchiors 928-458-6393,
Russ Lyon Sotheby's International Realty
Source: PAAR,MLS#: 1079856
Tour with a local agent
Facts & features
Interior
Bedrooms & bathrooms
- Bedrooms: 4
- Bathrooms: 4
- Full bathrooms: 1
- 3/4 bathrooms: 2
- 1/2 bathrooms: 1
Heating
- Electric, Forced - Gas, Heat Pump, Natural Gas, Zoned
Cooling
- Ceiling Fan(s), Central Air, Room Refrigeration, Other, Whole House Fan
Appliances
- Included: Dishwasher, Dryer, Electric Range, Microwave, Refrigerator, Washer
- Laundry: Wash/Dry Connection, Sink
Features
- Beamed Ceilings, Ceiling Fan(s), Central Vac-Plumbed, Eat-in Kitchen, Formal Dining, Granite Counters, Kit/Din Combo, Live on One Level, Master Downstairs, High Ceilings, Walk-In Closet(s)
- Flooring: Carpet, Tile, Wood
- Windows: Solar Screens, Skylight(s), Double Pane Windows, Drapes, Blinds, Pleated Shades
- Basement: Crawl Space,Slab,Stem Wall
- Has fireplace: Yes
- Fireplace features: Gas
Interior area
- Total structure area: 4,757
- Total interior livable area: 4,757 sqft
Property
Parking
- Total spaces: 7
- Parking features: Paver Block, Garage Door Opener, Driveway Concrete
- Attached garage spaces: 7
- Has uncovered spaces: Yes
Accessibility
- Accessibility features: Accessible Approach with Ramp
Features
- Patio & porch: Covered, Patio
- Exterior features: Landscaping-Front, Landscaping-Rear, Level Entry, Native Species, Storm Gutters
- Has view: Yes
- View description: City, Granite Mountain, Juniper/Pinon, Mountain(s), Forest, Panoramic, Trees/Woods, Valley
Lot
- Size: 2.12 Acres
- Topography: Level,Ponderosa Pine,Sloped - Gentle,Views
Details
- Additional structures: Shed(s), Workshop
- Parcel number: 10626043F
- Zoning: SF35
Construction
Type & style
- Home type: SingleFamily
- Architectural style: Contemporary
- Property subtype: Single Family Residence
Materials
- Frame, Stucco
- Roof: Composition
Condition
- Year built: 1995
Utilities & green energy
- Electric: 220 Volts
- Sewer: City Sewer
- Water: Public
- Utilities for property: Cable Available, Electricity Available, Natural Gas Available, Phone Available
Community & HOA
Community
- Security: Smoke Detector(s)
- Subdivision: None
HOA
- Has HOA: No
Location
- Region: Prescott
Financial & listing details
- Price per square foot: $330/sqft
- Tax assessed value: $1,037,886
- Annual tax amount: $3,606
- Date on market: 2/27/2026
- Exclusions: No
- Electric utility on property: Yes
- Road surface type: Paved
Estimated market value
Not available
Estimated sales range
Not available
$5,254/mo
Price history
Price history
| Date | Event | Price |
|---|---|---|
| 2/27/2026 | Listed for sale | $1,568,000$330/sqft |
Source: | ||
| 11/15/2025 | Listing removed | $1,568,000$330/sqft |
Source: | ||
| 10/2/2025 | Price change | $1,568,000-1.9%$330/sqft |
Source: | ||
| 5/13/2025 | Price change | $1,599,000-2.4%$336/sqft |
Source: | ||
| 4/5/2025 | Price change | $1,638,000-3%$344/sqft |
Source: | ||
| 2/14/2025 | Listed for sale | $1,688,000+68.8%$355/sqft |
Source: | ||
| 6/11/2022 | Listing removed | -- |
Source: | ||
| 5/14/2022 | Pending sale | $1,000,000+1.3%$210/sqft |
Source: | ||
| 5/12/2022 | Sold | $987,500-1.3%$208/sqft |
Source: | ||
| 3/8/2022 | Pending sale | $1,000,000$210/sqft |
Source: | ||
| 2/15/2022 | Contingent | $1,000,000$210/sqft |
Source: | ||
| 9/21/2021 | Price change | $1,000,000+100%$210/sqft |
Source: | ||
| 2/26/2010 | Listed for sale | $500,000+4.2%$105/sqft |
Source: Dominion Enterprises Report a problem | ||
| 1/15/2010 | Sold | $480,000+2.1%$101/sqft |
Source: | ||
| 10/24/2009 | Price change | $470,000-6%$99/sqft |
Source: HomeSmart Fine Homes and Land #939573 Report a problem | ||
| 7/27/2009 | Price change | $500,000-15.2%$105/sqft |
Source: Advanced Access Report a problem | ||
| 7/25/2009 | Price change | $589,900+18%$124/sqft |
Source: Advanced Access Report a problem | ||
| 7/19/2009 | Price change | $500,000-15.2%$105/sqft |
Source: HomeSmart Fine Homes and Land #939573 Report a problem | ||
| 11/21/2008 | Price change | $589,900-15.7%$124/sqft |
Source: HomeSmart Fine Homes and Land #939573 Report a problem | ||
| 10/24/2008 | Listed for sale | $700,000-3.4%$147/sqft |
Source: HomeSmart Fine Homes and Land #939573 Report a problem | ||
| 4/26/2008 | Listing removed | $725,000$152/sqft |
Source: TourFactory Report a problem | ||
| 2/29/2008 | Price change | $725,000-3.3%$152/sqft |
Source: TourFactory Report a problem | ||
| 2/2/2008 | Listed for sale | $750,000$158/sqft |
Source: TourFactory #921558 Report a problem | ||
Public tax history
Public tax history
| Year | Property taxes | Tax assessment |
|---|---|---|
| 2025 | $3,478 +2.5% | $69,484 +5% |
| 2024 | $3,395 +2.4% | $66,175 -48.5% |
| 2023 | $3,315 -4.8% | $128,608 +20.3% |
| 2022 | $3,482 -0.2% | $106,936 +4.2% |
| 2021 | $3,489 +1.5% | $102,586 +5.5% |
| 2020 | $3,437 +4.3% | $97,262 |
| 2019 | $3,294 +4.2% | -- |
| 2018 | $3,161 +0.4% | -- |
| 2017 | $3,148 +3.1% | -- |
| 2016 | $3,053 +0.3% | -- |
| 2015 | $3,044 | -- |
| 2014 | -- | -- |
| 2013 | -- | -- |
| 2012 | -- | -- |
| 2011 | $3,021 | $53,133 |
| 2010 | -- | -- |
| 2009 | -- | -- |
| 2004 | -- | -- |
| 2003 | -- | -- |
| 2002 | -- | -- |
Find assessor info on the county website
BuyAbility℠ payment
Est. payment
$8,170/mo
Principal & interest
$7673
Property taxes
$497
Climate risks
Neighborhood: 86305
Nearby schools
GreatSchools rating
- 6/10Granite Mountain Middle SchoolGrades: K-8Distance: 0.1 mi
- 8/10Prescott High SchoolGrades: 8-12Distance: 2.1 mi
- 5/10Abia Judd Elementary SchoolGrades: K-5Distance: 0.1 mi
