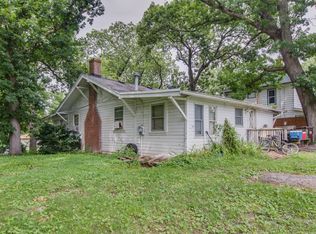Closed
$137,500
2405 N Club Rd, McHenry, IL 60051
3beds
1,416sqft
Single Family Residence
Built in 1940
0.5 Acres Lot
$276,800 Zestimate®
$97/sqft
$2,428 Estimated rent
Home value
$276,800
$246,000 - $304,000
$2,428/mo
Zestimate® history
Loading...
Owner options
Explore your selling options
What's special
Attention investors! Here is your dream project! 3 bedroom, 1.5 bath home with TWO lots totaling .76 ACRES adjacent to Chapel Hill Golf Course and across from the Fox River. One car garage with attached workshop area. Two additional sheds on the property. Peekaboo views of the river! Open floor plan with fireplace in living room and charming enclosed back porch. In-unit laundry. One-level living. This home is bursting with potential -- perfect investment property or fix and stay to enjoy country club living year round! Estate, selling as-is. Will require septic repair/replacement.
Zillow last checked: 8 hours ago
Listing updated: June 15, 2023 at 01:21pm
Listing courtesy of:
Jamie Decker 815-353-0343,
eXp Realty
Bought with:
Richard Toepper, GRI
Keller Williams Success Realty
Source: MRED as distributed by MLS GRID,MLS#: 11767542
Facts & features
Interior
Bedrooms & bathrooms
- Bedrooms: 3
- Bathrooms: 2
- Full bathrooms: 1
- 1/2 bathrooms: 1
Primary bedroom
- Level: Main
- Area: 204 Square Feet
- Dimensions: 17X12
Bedroom 2
- Level: Main
- Area: 110 Square Feet
- Dimensions: 11X10
Bedroom 3
- Level: Main
- Area: 140 Square Feet
- Dimensions: 14X10
Dining room
- Level: Main
- Area: 238 Square Feet
- Dimensions: 17X14
Enclosed porch
- Level: Main
- Area: 209 Square Feet
- Dimensions: 19X11
Kitchen
- Level: Main
- Area: 132 Square Feet
- Dimensions: 12X11
Laundry
- Level: Main
- Area: 48 Square Feet
- Dimensions: 8X6
Living room
- Level: Main
- Area: 255 Square Feet
- Dimensions: 17X15
Heating
- Natural Gas, Forced Air
Cooling
- Wall Unit(s)
Appliances
- Laundry: Main Level, In Unit
Features
- 1st Floor Bedroom
- Basement: Crawl Space,Cellar,Partial
- Attic: Unfinished
- Number of fireplaces: 1
- Fireplace features: Living Room
Interior area
- Total structure area: 1,536
- Total interior livable area: 1,416 sqft
Property
Parking
- Total spaces: 1
- Parking features: Gravel, No Garage, On Site, Garage Owned, Detached, Garage
- Garage spaces: 1
Accessibility
- Accessibility features: No Disability Access
Features
- Stories: 1
- Patio & porch: Deck
- Has view: Yes
- View description: Water
- Water view: Water
Lot
- Size: 0.50 Acres
- Dimensions: 84X183X100X226
- Features: Mature Trees
Details
- Additional structures: Workshop, Shed(s)
- Parcel number: 0924429005
- Special conditions: None
Construction
Type & style
- Home type: SingleFamily
- Architectural style: Cape Cod
- Property subtype: Single Family Residence
Materials
- Aluminum Siding, Vinyl Siding
- Roof: Asphalt
Condition
- New construction: No
- Year built: 1940
Utilities & green energy
- Sewer: Septic Tank
- Water: Well
Community & neighborhood
Community
- Community features: Water Rights, Street Paved
Location
- Region: Mchenry
Other
Other facts
- Has irrigation water rights: Yes
- Listing terms: Cash
- Ownership: Fee Simple
Price history
| Date | Event | Price |
|---|---|---|
| 6/15/2023 | Sold | $137,500-8.3%$97/sqft |
Source: | ||
| 6/11/2023 | Listing removed | -- |
Source: | ||
| 5/26/2023 | Contingent | $150,000$106/sqft |
Source: | ||
| 5/23/2023 | Listed for sale | $150,000$106/sqft |
Source: | ||
| 5/2/2023 | Pending sale | $150,000+188.5%$106/sqft |
Source: | ||
Public tax history
| Year | Property taxes | Tax assessment |
|---|---|---|
| 2024 | $6,109 +2.4% | $76,384 +11.6% |
| 2023 | $5,969 +5.1% | $68,432 +7.8% |
| 2022 | $5,678 +4.6% | $63,486 +7.4% |
Find assessor info on the county website
Neighborhood: 60051
Nearby schools
GreatSchools rating
- 7/10Hilltop Elementary SchoolGrades: K-3Distance: 1 mi
- 7/10Mchenry Middle SchoolGrades: 6-8Distance: 0.9 mi
Schools provided by the listing agent
- Elementary: Chauncey H Duker School
- Middle: Mchenry Middle School
- High: Mchenry Campus
- District: 15
Source: MRED as distributed by MLS GRID. This data may not be complete. We recommend contacting the local school district to confirm school assignments for this home.

Get pre-qualified for a loan
At Zillow Home Loans, we can pre-qualify you in as little as 5 minutes with no impact to your credit score.An equal housing lender. NMLS #10287.
