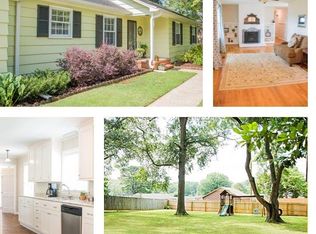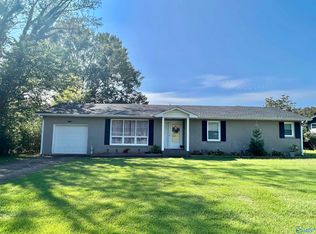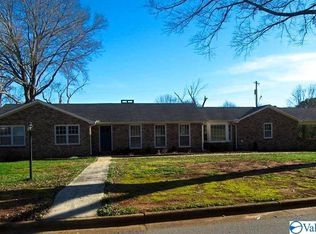Sold for $205,500
$205,500
2405 Murphree Rd SE, Decatur, AL 35601
3beds
1,562sqft
Single Family Residence
Built in 1960
0.31 Acres Lot
$228,900 Zestimate®
$132/sqft
$1,476 Estimated rent
Home value
$228,900
$215,000 - $243,000
$1,476/mo
Zestimate® history
Loading...
Owner options
Explore your selling options
What's special
Welcome to this charming brick ranch home set on a generously sized lot, offering immense potential for investors and visionary homebuyers alike. The recently painted exterior promises both longevity and minimal maintenance. Upon entering the home, you'll be greeted by a large living room filled with abundant natural light, creating the perfect ambiance for both entertaining and casual family living. Just steps away is the heart of the home—a spacious kitchen with plenty of counter and cabinet space. Whether you're looking to renovate and flip, hold and rent, or create your dream family home, the possibilities here are endless. Seven year old roof, five year old HVAC.
Zillow last checked: 8 hours ago
Listing updated: January 26, 2024 at 03:44pm
Listed by:
Robert Lewis 256-651-8321,
Matt Curtis Real Estate, Inc.
Bought with:
Andy Keith, 140715
Exp Realty LLC Northern
Source: ValleyMLS,MLS#: 21842547
Facts & features
Interior
Bedrooms & bathrooms
- Bedrooms: 3
- Bathrooms: 2
- Full bathrooms: 1
- 3/4 bathrooms: 1
Primary bedroom
- Features: Wood Floor
- Level: First
- Area: 168
- Dimensions: 12 x 14
Bedroom 2
- Features: Ceiling Fan(s), Wood Floor
- Level: First
- Area: 143
- Dimensions: 11 x 13
Bedroom 3
- Features: Wood Floor
- Level: First
- Area: 121
- Dimensions: 11 x 11
Kitchen
- Features: Tile
- Level: First
- Area: 165
- Dimensions: 11 x 15
Living room
- Features: Ceiling Fan(s), Wood Floor
- Level: First
- Area: 255
- Dimensions: 15 x 17
Heating
- Central 1
Cooling
- Central 1
Appliances
- Included: Dishwasher, Range, Microwave
Features
- Basement: Crawl Space
- Has fireplace: No
- Fireplace features: None
Interior area
- Total interior livable area: 1,562 sqft
Property
Features
- Levels: One
- Stories: 1
Lot
- Size: 0.31 Acres
- Dimensions: 85 x 159
Details
- Parcel number: 0308284004008.000
Construction
Type & style
- Home type: SingleFamily
- Architectural style: Ranch
- Property subtype: Single Family Residence
Condition
- New construction: No
- Year built: 1960
Utilities & green energy
- Sewer: Public Sewer
- Water: Public
Community & neighborhood
Location
- Region: Decatur
- Subdivision: Crestview Heights
Other
Other facts
- Listing agreement: Agency
Price history
| Date | Event | Price |
|---|---|---|
| 1/26/2024 | Sold | $205,500+2.8%$132/sqft |
Source: | ||
| 9/3/2023 | Pending sale | $200,000$128/sqft |
Source: | ||
| 9/1/2023 | Listed for sale | $200,000$128/sqft |
Source: | ||
Public tax history
| Year | Property taxes | Tax assessment |
|---|---|---|
| 2024 | $592 | $14,120 |
| 2023 | $592 | $14,120 |
| 2022 | $592 +18.1% | $14,120 +16.5% |
Find assessor info on the county website
Neighborhood: 35601
Nearby schools
GreatSchools rating
- 6/10Eastwood Elementary SchoolGrades: PK-5Distance: 0.2 mi
- 4/10Decatur Middle SchoolGrades: 6-8Distance: 1.8 mi
- 5/10Decatur High SchoolGrades: 9-12Distance: 1.7 mi
Schools provided by the listing agent
- Elementary: Eastwood Elementary
- Middle: Decatur Middle School
- High: Decatur High
Source: ValleyMLS. This data may not be complete. We recommend contacting the local school district to confirm school assignments for this home.
Get pre-qualified for a loan
At Zillow Home Loans, we can pre-qualify you in as little as 5 minutes with no impact to your credit score.An equal housing lender. NMLS #10287.
Sell with ease on Zillow
Get a Zillow Showcase℠ listing at no additional cost and you could sell for —faster.
$228,900
2% more+$4,578
With Zillow Showcase(estimated)$233,478


