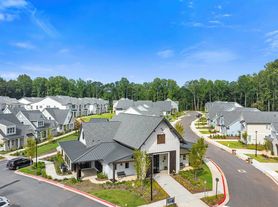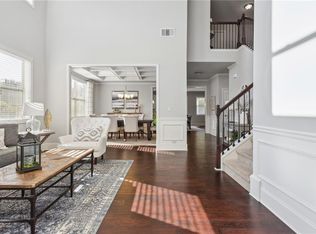**Additional Photos Coming Soon A rare opportunity to lease a rustic log cabin on 9 level acres in the heart of North Fulton Horse Country. Zoned AG1, the owner welcomes animals bring your horses and create your own pen and shelter. Enjoy country living just minutes from downtown Alpharetta and Milton, located in the highly sought-after Birmingham, Hopewell, and Cambridge school district. This unique home offers multiple flex spaces, inviting creativity and versatile living. Enter through the front door into the great room, featuring soaring pine-clad ceilings and a stunning stone fireplace, perfect for cozy evenings. Sliding doors off the back lead to a sun-drenched sunroom with panoramic windows ideal for enjoying the views, natural light, and perfect for indoor plant enthusiasts. The eat-in kitchen is equipped with a large gas range. The main level includes 2 spacious bedrooms, full bathroom, and a combined laundry/mudroom for added convenience. Upstairs, you'll find a cozy bedroom, full bathroom, and a loft space that can function as an additional bedroom or office. The home is set up for multi-family living, with a fully equipped lower-level apartment offering a private entrance, 2 bedrooms, 2 bathrooms, kitchen, laundry, and private deck perfect for extended family, guests or someone to share costs of rent. Set well back from the road, the property provides ample parking and outdoor storage with plenty of room to enjoy the land. Please note: Additional structures will be constructed on portions of the surrounding property during the lease term. The 9 acres available to the tenant will remain untouched by construction. Ask the listing agent for drawings outlining construction locations on the property.
Listings identified with the FMLS IDX logo come from FMLS and are held by brokerage firms other than the owner of this website. The listing brokerage is identified in any listing details. Information is deemed reliable but is not guaranteed. 2026 First Multiple Listing Service, Inc.
House for rent
$4,900/mo
Fees may apply
2405 Mountain Rd, Milton, GA 30004
5beds
3,200sqft
Price may not include required fees and charges. Learn more|
Singlefamily
Available now
Cats, dogs OK
Central air, ceiling fan
In unit laundry
6 Carport spaces parking
Central, fireplace
What's special
Stunning stone fireplaceRustic log cabinSoaring pine-clad ceilingsMultiple flex spacesAmple parkingEat-in kitchenLarge gas range
- 11 days |
- -- |
- -- |
Zillow last checked: 8 hours ago
Listing updated: February 02, 2026 at 10:02am
Travel times
Looking to buy when your lease ends?
Consider a first-time homebuyer savings account designed to grow your down payment with up to a 6% match & a competitive APY.
Facts & features
Interior
Bedrooms & bathrooms
- Bedrooms: 5
- Bathrooms: 4
- Full bathrooms: 4
Rooms
- Room types: Family Room, Sun Room
Heating
- Central, Fireplace
Cooling
- Central Air, Ceiling Fan
Appliances
- Included: Dishwasher, Dryer, Range, Refrigerator, Washer
- Laundry: In Unit, Laundry Room, Main Level, Mud Room, Sink
Features
- Beamed Ceilings, Ceiling Fan(s)
- Flooring: Hardwood
- Has basement: Yes
- Has fireplace: Yes
Interior area
- Total interior livable area: 3,200 sqft
Video & virtual tour
Property
Parking
- Total spaces: 6
- Parking features: Carport, Covered, Other
- Has carport: Yes
- Details: Contact manager
Features
- Exterior features: Contact manager
- Pool features: Contact manager
Details
- Parcel number: 22483001880154
Construction
Type & style
- Home type: SingleFamily
- Property subtype: SingleFamily
Materials
- Roof: Metal
Condition
- Year built: 1999
Community & HOA
Location
- Region: Milton
Financial & listing details
- Lease term: 12 Months
Price history
| Date | Event | Price |
|---|---|---|
| 1/27/2026 | Listed for rent | $4,900+40%$2/sqft |
Source: FMLS GA #7710311 Report a problem | ||
| 11/20/2025 | Listing removed | $3,500$1/sqft |
Source: FMLS GA #7652035 Report a problem | ||
| 9/18/2025 | Listed for rent | $3,500$1/sqft |
Source: FMLS GA #7652035 Report a problem | ||
| 3/17/2025 | Sold | $1,350,000-14%$422/sqft |
Source: | ||
| 8/2/2023 | Listed for sale | $1,570,000$491/sqft |
Source: | ||
Neighborhood: 30004
Nearby schools
GreatSchools rating
- 8/10Birmingham Falls Elementary SchoolGrades: PK-5Distance: 4 mi
- 7/10Hopewell Middle SchoolGrades: 6-8Distance: 5.8 mi
- 9/10Cambridge High SchoolGrades: 9-12Distance: 4.8 mi

