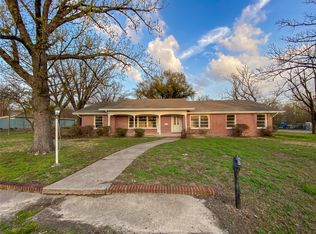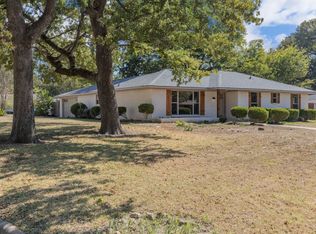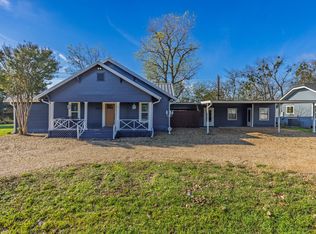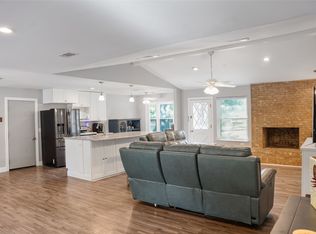**THIS HOME QUALIFIES FOR 100% FINANCING, NO PMI THROUGH PREFERRED LENDER **NO INCOME RESTRICTIONS** ASK AGENT FOR DETAILS
This beautifully updated 3 bedroom, 3 full bath home blends style, space and convenience in one perfect package. Flex room offers the option of a 4th bedroom, home office, or guest room. Ideally located near Texas A&M Commerce, downtown and a variety of dining options, it's the perfect place to call home. Step inside to find clean, modern lines, gorgeous harwood floors throughout and an inviting open layout perfect for entertaining. The spacious kitchen is a chef's dream, complete with a large island, stainless steel applicances, shaker-style cabinets and elegant stone countertops. Outside, enjoy a charming curb appeal with mature trees, stylish exterior finishes and a fresh, welcoming vibe. Don't miss your chance to own this move-in ready gem in a prime location!
For sale
Price cut: $400 (12/16)
$264,500
2405 Monroe St, Commerce, TX 75428
3beds
2,215sqft
Est.:
Single Family Residence
Built in 1940
9,104.04 Square Feet Lot
$-- Zestimate®
$119/sqft
$-- HOA
What's special
Stylish exterior finishesFresh welcoming vibeClean modern linesCharming curb appealSpacious kitchenElegant stone countertopsMature trees
- 44 days |
- 263 |
- 18 |
Zillow last checked: 8 hours ago
Listing updated: December 16, 2025 at 01:07am
Listed by:
Diana Campos 0662687 214-560-0422,
Only 1 Realty Group LLC 214-560-0422
Source: NTREIS,MLS#: 21102312
Tour with a local agent
Facts & features
Interior
Bedrooms & bathrooms
- Bedrooms: 3
- Bathrooms: 2
- Full bathrooms: 2
Primary bedroom
- Level: First
- Dimensions: 12 x 12
Living room
- Features: Built-in Features, Ceiling Fan(s)
- Level: First
- Dimensions: 26 x 14
Heating
- Natural Gas
Cooling
- Electric
Appliances
- Included: Dishwasher, Electric Range, Disposal, Microwave, Refrigerator
Features
- Decorative/Designer Lighting Fixtures, Double Vanity, Eat-in Kitchen, Granite Counters, Kitchen Island, Open Floorplan, Pantry
- Flooring: Ceramic Tile, Hardwood, Luxury Vinyl Plank, Tile
- Has basement: No
- Has fireplace: No
Interior area
- Total interior livable area: 2,215 sqft
Video & virtual tour
Property
Parking
- Total spaces: 2
- Parking features: Additional Parking, Covered, Carport, Driveway, Oversized
- Carport spaces: 2
- Has uncovered spaces: Yes
Features
- Levels: One
- Stories: 1
- Exterior features: Rain Gutters, Storage
- Pool features: None
- Fencing: Back Yard,Chain Link,Wood
Lot
- Size: 9,104.04 Square Feet
- Features: Landscaped
Details
- Parcel number: 41652
Construction
Type & style
- Home type: SingleFamily
- Architectural style: Ranch,Detached
- Property subtype: Single Family Residence
Materials
- Brick
- Foundation: Pillar/Post/Pier
- Roof: Composition
Condition
- Year built: 1940
Utilities & green energy
- Sewer: Public Sewer
- Water: Public
- Utilities for property: Electricity Connected, Natural Gas Available, Sewer Available, Water Available
Community & HOA
Community
- Features: Curbs
- Subdivision: College Heights Add
HOA
- Has HOA: No
Location
- Region: Commerce
Financial & listing details
- Price per square foot: $119/sqft
- Tax assessed value: $268,340
- Annual tax amount: $8,328
- Date on market: 11/2/2025
- Cumulative days on market: 228 days
- Listing terms: Cash,Conventional,FHA,USDA Loan,VA Loan
- Electric utility on property: Yes
Estimated market value
Not available
Estimated sales range
Not available
$1,944/mo
Price history
Price history
| Date | Event | Price |
|---|---|---|
| 12/16/2025 | Price change | $264,500-0.2%$119/sqft |
Source: NTREIS #21102312 Report a problem | ||
| 11/16/2025 | Price change | $264,900-1.1%$120/sqft |
Source: NTREIS #21102312 Report a problem | ||
| 11/2/2025 | Listed for sale | $267,900$121/sqft |
Source: NTREIS #21102312 Report a problem | ||
| 10/25/2025 | Listing removed | $267,900$121/sqft |
Source: NTREIS #20913904 Report a problem | ||
| 10/3/2025 | Price change | $267,900-0.7%$121/sqft |
Source: NTREIS #20913904 Report a problem | ||
Public tax history
Public tax history
| Year | Property taxes | Tax assessment |
|---|---|---|
| 2025 | -- | $268,340 -16.9% |
| 2024 | $8,328 +12.9% | $323,050 +13.4% |
| 2023 | $7,377 +4.1% | $284,820 +11.9% |
Find assessor info on the county website
BuyAbility℠ payment
Est. payment
$1,636/mo
Principal & interest
$1281
Property taxes
$262
Home insurance
$93
Climate risks
Neighborhood: 75428
Nearby schools
GreatSchools rating
- 3/10Albert C Williams Elementary SchoolGrades: 3-5Distance: 1 mi
- 5/10Commerce Middle SchoolGrades: 6-8Distance: 0.9 mi
- 4/10Commerce High SchoolGrades: 9-12Distance: 1.3 mi
Schools provided by the listing agent
- Elementary: Commerce
- Middle: Commerce
- High: Commerce
- District: Commerce ISD
Source: NTREIS. This data may not be complete. We recommend contacting the local school district to confirm school assignments for this home.
- Loading
- Loading




