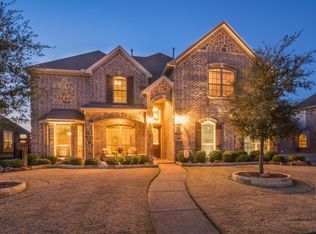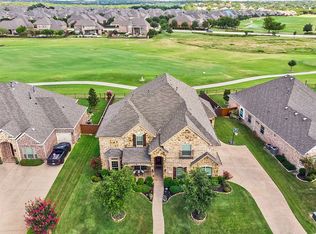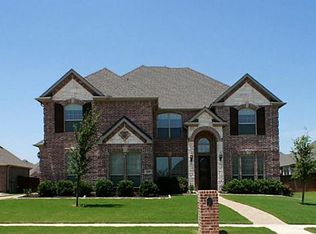Sold on 09/21/23
Price Unknown
2405 Mona Vale Rd, Trophy Club, TX 76262
5beds
4,485sqft
Single Family Residence
Built in 2010
0.37 Acres Lot
$1,049,200 Zestimate®
$--/sqft
$5,641 Estimated rent
Home value
$1,049,200
$997,000 - $1.10M
$5,641/mo
Zestimate® history
Loading...
Owner options
Explore your selling options
What's special
Impressive two-story home on an oversized corner lot with lush landscaping in the highly sought-after The Highlands at Trophy Club neighborhood, where beautiful parks, a lake, community pool, splash pad, playgrounds, and more await! Inside, an open-flowing floor plan hosts formal living and dining rooms, an executive study, and a spacious living room with a warm Austin stone fireplace. The gourmet kitchen features dual ovens, a gas stove, ample storage space, and a breakfast area. Peaceful primary suite boasts a bay window sitting area and an ensuite with dual vanities, a tub, separate shower, and a vast walk-in closet. A utility room and an additional full bathroom on the main floor. Upstairs, a sprawling game room loft, a media room, four nicely-appointed bedrooms, and two shared bathrooms. Relax on the covered patio with a built-in grill and bar, swim in the sparkling pool, play in the expansive grassed yard, or head out to enjoy all the wonderful amenities this community offers!
Zillow last checked: 8 hours ago
Listing updated: June 19, 2025 at 05:45pm
Listed by:
Billy Bishop 0763046 817-329-9005,
Coldwell Banker Realty 817-329-9005
Bought with:
Ian Vankooten
Keller Williams Realty
Source: NTREIS,MLS#: 20408821
Facts & features
Interior
Bedrooms & bathrooms
- Bedrooms: 5
- Bathrooms: 4
- Full bathrooms: 4
Primary bedroom
- Features: Dual Sinks, Double Vanity, En Suite Bathroom, Garden Tub/Roman Tub, Sitting Area in Primary, Separate Shower, Walk-In Closet(s)
- Level: First
- Dimensions: 18 x 16
Bedroom
- Level: Second
- Dimensions: 14 x 14
Bedroom
- Level: Second
- Dimensions: 14 x 13
Bedroom
- Level: Second
- Dimensions: 14 x 13
Bedroom
- Level: Second
- Dimensions: 14 x 12
Breakfast room nook
- Level: First
- Dimensions: 14 x 13
Dining room
- Features: Butler's Pantry
- Level: First
- Dimensions: 13 x 12
Family room
- Features: Fireplace
- Level: First
- Dimensions: 18 x 18
Other
- Level: First
Other
- Features: Built-in Features, Dual Sinks, Double Vanity, Jack and Jill Bath, Linen Closet
- Level: Second
Other
- Features: Built-in Features
- Level: Second
Game room
- Level: Second
- Dimensions: 17 x 15
Kitchen
- Features: Breakfast Bar, Built-in Features, Eat-in Kitchen, Kitchen Island, Stone Counters, Walk-In Pantry
- Level: First
- Dimensions: 15 x 13
Living room
- Level: First
- Dimensions: 12 x 12
Media room
- Features: Built-in Features
- Level: Second
- Dimensions: 17 x 14
Office
- Level: First
- Dimensions: 12 x 12
Utility room
- Features: Built-in Features, Utility Room
- Level: First
- Dimensions: 10 x 8
Heating
- Central, Natural Gas, Zoned
Cooling
- Central Air, Ceiling Fan(s), Electric
Appliances
- Included: Some Gas Appliances, Double Oven, Dishwasher, Electric Oven, Gas Cooktop, Disposal, Gas Water Heater, Microwave, Plumbed For Gas, Vented Exhaust Fan
- Laundry: Washer Hookup, Electric Dryer Hookup
Features
- Wet Bar, Built-in Features, Decorative/Designer Lighting Fixtures, Double Vanity, Eat-in Kitchen, Granite Counters, High Speed Internet, Kitchen Island, Loft, Open Floorplan, Pantry, Cable TV, Vaulted Ceiling(s), Walk-In Closet(s), Wired for Sound
- Flooring: Adobe, Carpet, Ceramic Tile, Hardwood
- Windows: Bay Window(s), Window Coverings
- Has basement: No
- Number of fireplaces: 1
- Fireplace features: Gas Log, Gas Starter, Living Room, Stone
Interior area
- Total interior livable area: 4,485 sqft
Property
Parking
- Total spaces: 3
- Parking features: Garage, Garage Door Opener, Oversized
- Attached garage spaces: 3
Features
- Levels: Two
- Stories: 2
- Patio & porch: Patio, Covered
- Exterior features: Lighting, Outdoor Grill, Outdoor Living Area, Rain Gutters
- Pool features: Gunite, Heated, In Ground, Outdoor Pool, Pool, Pool Sweep, Water Feature, Community
- Fencing: Wood,Wrought Iron
Lot
- Size: 0.37 Acres
- Features: Back Yard, Corner Lot, Interior Lot, Lawn, Landscaped, Subdivision, Sprinkler System, Few Trees
Details
- Parcel number: R622304
Construction
Type & style
- Home type: SingleFamily
- Architectural style: Traditional,Detached
- Property subtype: Single Family Residence
Materials
- Foundation: Slab
- Roof: Composition
Condition
- Year built: 2010
Utilities & green energy
- Sewer: Private Sewer
- Water: Private
- Utilities for property: Natural Gas Available, Sewer Available, Separate Meters, Underground Utilities, Water Available, Cable Available
Green energy
- Energy efficient items: Appliances, HVAC, Thermostat, Windows
- Water conservation: Water-Smart Landscaping
Community & neighborhood
Security
- Security features: Security System, Smoke Detector(s)
Community
- Community features: Fenced Yard, Golf, Playground, Park, Pool, Trails/Paths, Curbs, Sidewalks
Location
- Region: Trophy Club
- Subdivision: The Highlands At Trophy Club N
HOA & financial
HOA
- Has HOA: Yes
- HOA fee: $475 annually
- Services included: All Facilities, Association Management, Maintenance Grounds
- Association name: The Highlands at Trophy Club
- Association phone: 214-368-4030
Other
Other facts
- Listing terms: Cash,Conventional
Price history
| Date | Event | Price |
|---|---|---|
| 10/17/2025 | Listing removed | $1,085,000$242/sqft |
Source: NTREIS #20996502 | ||
| 7/25/2025 | Listed for sale | $1,085,000-1.4%$242/sqft |
Source: NTREIS #20996502 | ||
| 9/21/2023 | Sold | -- |
Source: NTREIS #20408821 | ||
| 8/22/2023 | Pending sale | $1,100,000$245/sqft |
Source: NTREIS #20408821 | ||
| 8/17/2023 | Listed for sale | $1,100,000+18.9%$245/sqft |
Source: NTREIS #20408821 | ||
Public tax history
| Year | Property taxes | Tax assessment |
|---|---|---|
| 2025 | $21,492 +2.8% | $1,120,785 +4.2% |
| 2024 | $20,906 +18.6% | $1,075,625 +10.9% |
| 2023 | $17,630 -8.5% | $969,922 +10% |
Find assessor info on the county website
Neighborhood: 76262
Nearby schools
GreatSchools rating
- 10/10Lakeview Elementary SchoolGrades: PK-5Distance: 0.7 mi
- 8/10Medlin Middle SchoolGrades: 6-8Distance: 0.5 mi
- 8/10Byron Nelson High SchoolGrades: 9-12Distance: 0.7 mi
Schools provided by the listing agent
- Elementary: Lakeview
- Middle: Medlin
- High: Byron Nelson
- District: Northwest ISD
Source: NTREIS. This data may not be complete. We recommend contacting the local school district to confirm school assignments for this home.
Get a cash offer in 3 minutes
Find out how much your home could sell for in as little as 3 minutes with a no-obligation cash offer.
Estimated market value
$1,049,200
Get a cash offer in 3 minutes
Find out how much your home could sell for in as little as 3 minutes with a no-obligation cash offer.
Estimated market value
$1,049,200


