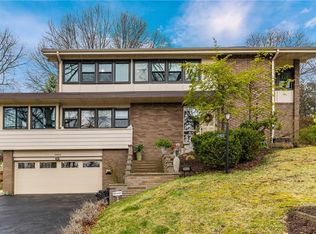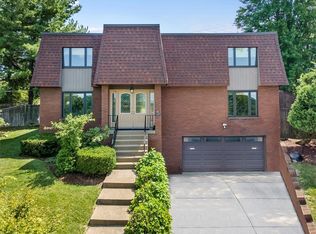A rare opportunity to live on a prime Churchill street minutes to all central city locations, in a home meticulously maintained by relocated owners. Situated on a desired high side lot, recently updated by painted exterior, new concrete driveway, retaining walls, new steps and railings, planter boxes, on a newly repaved Boro road. A spectacular redone rear yard is totally private. Main floor living inc. lr, dr, den, patio room, 3 br , 2 full ba. HW floors in lr, dr, master br. Patio room has access to rear yard. A superb eat in kitchen has all updated appliances, corian counters, with storage including a separate pantry. Access to the private rear yard from here as well as from patio room. Unique storage throughout on both levels of the home.
This property is off market, which means it's not currently listed for sale or rent on Zillow. This may be different from what's available on other websites or public sources.

