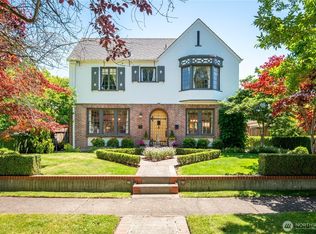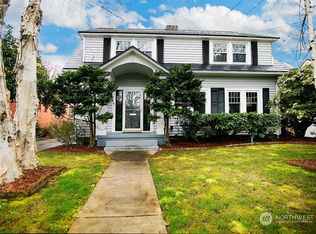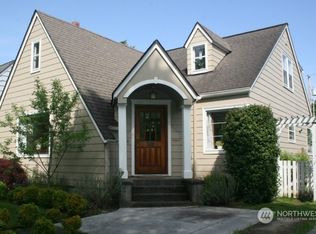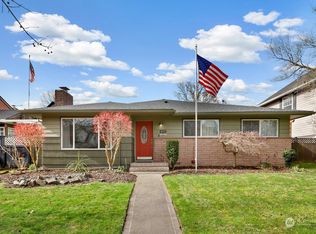Sold
Listed by:
Ann Furman,
Realty One Group Northstars
Bought with: RE/MAX Premier Group
$500,000
2405 Maple Street, Longview, WA 98632
4beds
2,690sqft
Single Family Residence
Built in 1942
6,599.34 Square Feet Lot
$507,400 Zestimate®
$186/sqft
$3,155 Estimated rent
Home value
$507,400
$472,000 - $543,000
$3,155/mo
Zestimate® history
Loading...
Owner options
Explore your selling options
What's special
LUXURY LAKE LIVING – CORNER LOT BEAUTY WITH DREAM RV SHOP! Just one block from the shimmering lake, this stunning corner-lot home blends elegance, comfort, and versatility in one unforgettable package. Whether you're entertaining guests or enjoying peaceful evenings at home, this property delivers. 3 Spacious Bdrms (Plus a 4th Flex Room!) Luxurious Primary Suite & a spa-like jacuzzi tub. Cozy Gas Fireplace perfect for those crisp evenings. Stylish Updates Throughout Fully Tiled Basement with bedroom & bath. Move-in Ready! Massive RV Shop with two 220V outlets. Full RV Hookup + dedicated driveway parking. Located in an exceptional neighborhood, you’ll enjoy a peaceful lifestyle just steps from the water, Opportunities like this don’t last!
Zillow last checked: 8 hours ago
Listing updated: August 07, 2025 at 04:01am
Listed by:
Ann Furman,
Realty One Group Northstars
Bought with:
Amy Ranta, 23012977
RE/MAX Premier Group
Phillip Ranta, 22029114
RE/MAX Premier Group
Source: NWMLS,MLS#: 2283061
Facts & features
Interior
Bedrooms & bathrooms
- Bedrooms: 4
- Bathrooms: 3
- Full bathrooms: 2
- 3/4 bathrooms: 1
- Main level bathrooms: 2
- Main level bedrooms: 3
Primary bedroom
- Level: Main
Bedroom
- Level: Main
Bedroom
- Level: Main
Bedroom
- Level: Lower
Bathroom full
- Level: Main
Bathroom full
- Level: Main
Bathroom three quarter
- Level: Lower
Dining room
- Level: Main
Kitchen with eating space
- Level: Main
Living room
- Level: Main
Rec room
- Level: Lower
Utility room
- Level: Lower
Heating
- Fireplace, Forced Air, Heat Pump, Electric, Natural Gas
Cooling
- Forced Air, Heat Pump
Appliances
- Included: Dishwasher(s), Refrigerator(s), See Remarks, Stove(s)/Range(s)
Features
- Bath Off Primary, Dining Room
- Flooring: Ceramic Tile, Hardwood, Laminate, See Remarks
- Doors: French Doors
- Windows: Double Pane/Storm Window
- Basement: Finished
- Number of fireplaces: 1
- Fireplace features: Gas, Main Level: 1, Fireplace
Interior area
- Total structure area: 2,690
- Total interior livable area: 2,690 sqft
Property
Parking
- Total spaces: 4
- Parking features: Driveway, Detached Garage, Off Street, RV Parking
- Garage spaces: 4
Features
- Levels: One and One Half
- Stories: 1
- Patio & porch: Bath Off Primary, Double Pane/Storm Window, Dining Room, Fireplace, French Doors
Lot
- Size: 6,599 sqft
- Features: Corner Lot, Curbs, Paved, Cable TV, Fenced-Partially, Gas Available, High Speed Internet, Patio, RV Parking, Shop
- Topography: Level
Details
- Parcel number: 00322
- Zoning description: Jurisdiction: City
- Special conditions: Standard
Construction
Type & style
- Home type: SingleFamily
- Property subtype: Single Family Residence
Materials
- See Remarks
- Foundation: See Remarks
- Roof: Composition
Condition
- Year built: 1942
Utilities & green energy
- Electric: Company: Cowlitz PUD
- Sewer: Sewer Connected, Company: city of LV
- Water: Public, Company: city of LV
Community & neighborhood
Community
- Community features: Playground
Location
- Region: Longview
- Subdivision: Old West Side
Other
Other facts
- Listing terms: Conventional,FHA,VA Loan
- Cumulative days on market: 301 days
Price history
| Date | Event | Price |
|---|---|---|
| 7/7/2025 | Sold | $500,000-3.3%$186/sqft |
Source: | ||
| 6/25/2025 | Pending sale | $517,000$192/sqft |
Source: | ||
| 5/28/2025 | Price change | $517,000-2%$192/sqft |
Source: | ||
| 4/12/2025 | Price change | $527,400-0.5%$196/sqft |
Source: | ||
| 3/6/2025 | Listed for sale | $529,900$197/sqft |
Source: | ||
Public tax history
| Year | Property taxes | Tax assessment |
|---|---|---|
| 2024 | $563 +4.7% | $472,900 +11.8% |
| 2023 | $538 +5.4% | $422,830 +0.8% |
| 2022 | $510 | $419,640 +19.9% |
Find assessor info on the county website
Neighborhood: Old West Side
Nearby schools
GreatSchools rating
- 4/10Northlake Elementary SchoolGrades: K-5Distance: 0.3 mi
- 8/10Monticello Middle SchoolGrades: 6-8Distance: 0.6 mi
- 4/10R A Long High SchoolGrades: 9-12Distance: 0.4 mi
Schools provided by the listing agent
- Elementary: Kessler Elem
- Middle: Monticello Mid
- High: R A Long High
Source: NWMLS. This data may not be complete. We recommend contacting the local school district to confirm school assignments for this home.

Get pre-qualified for a loan
At Zillow Home Loans, we can pre-qualify you in as little as 5 minutes with no impact to your credit score.An equal housing lender. NMLS #10287.
Sell for more on Zillow
Get a free Zillow Showcase℠ listing and you could sell for .
$507,400
2% more+ $10,148
With Zillow Showcase(estimated)
$517,548


