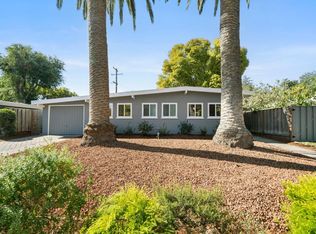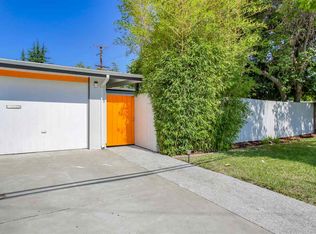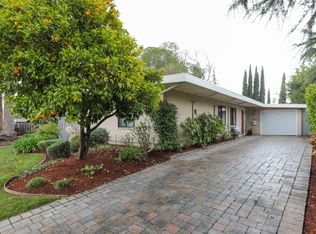Sold for $2,000,000 on 06/03/25
$2,000,000
2405 Laura Ln, Mountain View, CA 94043
3beds
1,300sqft
Single Family Residence,
Built in 1955
5,000 Square Feet Lot
$1,953,800 Zestimate®
$1,538/sqft
$5,321 Estimated rent
Home value
$1,953,800
$1.80M - $2.13M
$5,321/mo
Zestimate® history
Loading...
Owner options
Explore your selling options
What's special
This original Mackay home has been thoughtfully remodeled throughout while preserving its iconic mid-century character. Designed with slightly vaulted ceilings and floor-to-ceiling windows with transoms, the home retains signature Mackay elements that emphasize natural light and a strong indoor/outdoor connection. A sleek new look has been introduced with fresh paint inside, wood-style luxury vinyl floors, and a sleek modern kitchen finished in quartz and marble. Both bathrooms have been beautifully remodeled, and the converted garage offers flexible space for a family room or office. Located in the desirable Monta Loma neighborhood, this home is just blocks from Caltrain and San Antonio Center and has access to Los Altos High School.
Zillow last checked: 8 hours ago
Listing updated: June 03, 2025 at 05:02am
Listed by:
Jolaine & Jack Woodson 70000275 650-740-9694,
Compass 650-462-1111
Bought with:
Mae Chang, 00850044
MJC Realty
Source: MLSListings Inc,MLS#: ML82003260
Facts & features
Interior
Bedrooms & bathrooms
- Bedrooms: 3
- Bathrooms: 2
- Full bathrooms: 2
Bedroom
- Features: GroundFloorBedroom, PrimaryBedroomonGroundFloor, BedroomonGroundFloor2plus
Bathroom
- Features: DualFlushToilet, ShowersoverTubs2plus, SolidSurface, Tile, UpdatedBaths, FullonGroundFloor
Dining room
- Features: DiningL, EatinKitchen
Family room
- Features: NoFamilyRoom
Kitchen
- Features: Hookups_Gas
Heating
- Gas, Wall Furnace
Cooling
- None
Appliances
- Included: Dishwasher, Disposal, Range Hood, Self Cleaning Oven, Gas Oven/Range, Refrigerator, Dryer, Washer
- Laundry: Inside
Features
- High Ceilings, Vaulted Ceiling(s)
- Flooring: Tile, Vinyl Linoleum
- Number of fireplaces: 1
- Fireplace features: Living Room, Wood Burning
Interior area
- Total structure area: 1,300
- Total interior livable area: 1,300 sqft
Property
Parking
- Total spaces: 2
- Parking features: No Garage, Off Street
Features
- Stories: 1
- Patio & porch: Balcony/Patio
- Exterior features: Back Yard, Fenced
- Fencing: Back Yard,Mixed Height Type,Wood
Lot
- Size: 5,000 sqft
- Features: Level
Details
- Additional structures: None
- Parcel number: 14734087
- Zoning: R1
- Special conditions: Standard
Construction
Type & style
- Home type: SingleFamily
- Architectural style: Bungalow,Contemporary
- Property subtype: Single Family Residence,
Materials
- Foundation: Concrete Perimeter and Slab
- Roof: TarGravel
Condition
- New construction: No
- Year built: 1955
Utilities & green energy
- Gas: IndividualGasMeters, NaturalGas, PublicUtilities
- Sewer: Public Sewer
- Water: Public
- Utilities for property: Natural Gas Available, Public Utilities, Water Public
Community & neighborhood
Location
- Region: Mountain View
Other
Other facts
- Listing agreement: ExclusiveRightToSell
- Listing terms: CashorConventionalLoan
Price history
| Date | Event | Price |
|---|---|---|
| 6/3/2025 | Sold | $2,000,000$1,538/sqft |
Source: | ||
Public tax history
| Year | Property taxes | Tax assessment |
|---|---|---|
| 2025 | $5,501 -1% | $448,468 +2% |
| 2024 | $5,554 +1.3% | $439,675 +2% |
| 2023 | $5,483 +0.3% | $431,055 +2% |
Find assessor info on the county website
Neighborhood: Monta Loma
Nearby schools
GreatSchools rating
- 6/10Monta Loma Elementary SchoolGrades: K-5Distance: 0.1 mi
- 8/10Crittenden Middle SchoolGrades: 6-8Distance: 0.8 mi
- 10/10Los Altos High SchoolGrades: 9-12Distance: 1.6 mi
Schools provided by the listing agent
- Elementary: MontaLomaElementary_2
- Middle: CrittendenMiddle_2
- High: LosAltosHigh_1
- District: MountainViewWhisman
Source: MLSListings Inc. This data may not be complete. We recommend contacting the local school district to confirm school assignments for this home.
Get a cash offer in 3 minutes
Find out how much your home could sell for in as little as 3 minutes with a no-obligation cash offer.
Estimated market value
$1,953,800
Get a cash offer in 3 minutes
Find out how much your home could sell for in as little as 3 minutes with a no-obligation cash offer.
Estimated market value
$1,953,800


