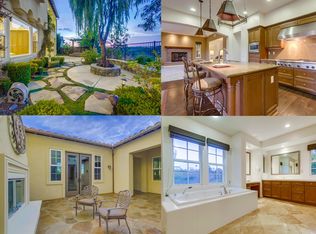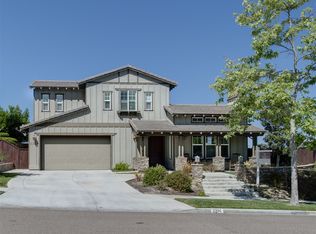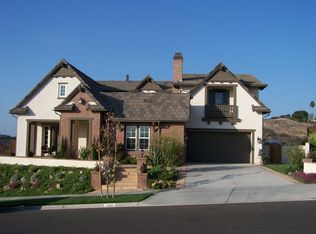Truly stunning & upgraded La Costa Greens Home with MASTER down ** Situated on a private elevated flat lot (.26 acres) ** Backs up to Open Space & VIEWS towards Alga Norte Park ** This Castlemar/Warmington floorplan lives like a ONE-STORY & has been meticulous maintained, updated & remodeled ** 4 BED + LOFT + Wine Room ** The expanded kitchen / family room has a custom "glass wall" which fully opens to the backyard entertaining areas ** FLEX SPACE = Upstairs Large loft + Office Niche (could be 5th bed) + Wine Room (could be niche office) ** The centerpiece of this backyard oasis is the outdoor dining pavilion with a levelored "all weather" roof & custom "lighted" granite table (definite must see!!!) ** 3 CAR GARAGE w/lots of storage + WIDE driveway ** SOLAR for Home & Pool (are owned) ** SO CLOSE TO ALL: Walk to the Presidio Clubhouse, Pool, Gym, Duck Pond, Tennis & Alga Norte Sports Park ** Within :05 min you'll find Trader Joe's, Vons, Sprouts, Pete's Coffee, many new restaurants, movie theater, library, Omni La Costa & Aviara golf courses ** Carlsbad & Encinitas BEACHES are just a few miles away
This property is off market, which means it's not currently listed for sale or rent on Zillow. This may be different from what's available on other websites or public sources.


