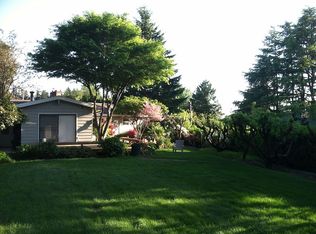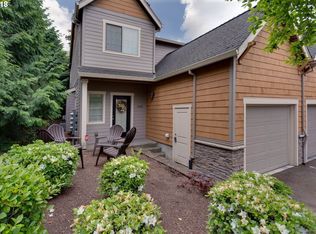Sold
$695,000
2405 Knaus Rd, Lake Oswego, OR 97034
3beds
1,685sqft
Residential, Single Family Residence
Built in 1959
0.3 Acres Lot
$680,600 Zestimate®
$412/sqft
$3,329 Estimated rent
Home value
$680,600
$585,000 - $789,000
$3,329/mo
Zestimate® history
Loading...
Owner options
Explore your selling options
What's special
Sweet single-level home for today, great rental later, or go big and develop like the one across the street. This location is money in the bank! Unbeatable prime location to make your investment in Forest Highlands, Lake Oswego’s prime neighborhood packed with estate type parcels and homes. Just across from Oswego Towne Square: New Seasons, Starbucks, pizza, tap house, and more. Unincorporated Clackamas County with LOW taxes. Living is easy with a modest floorplan, where you can double down on the natural wood cabin feeling or just as easily lean into the midcentury vibe. Throw open those French doors leading to big entertaining deck where you can enjoy year-round privacy. Lush gardens and gorgeous mature maples, rhodies and fruit trees fill this 200' deep lot of nearly 1/3 acre. No carpet, with true original oak flooring and simple design throughout. You get ultimate simplicity, and still enjoy the convenience of a fully modernized kitchen with gas cooking, proper vent hood, big deep sink and filtered water. Kitchen opens to dining and living room with a cozy brick fireplace. Another set of French doors open to a big open-beam bonus room for a second living area, quiet retreat, studio or big guest room. Ultra useful utility room with sink and double doors to covered patio for BBQ and storage out of the elements. More storage overhead in the garage with pull down ladder. Small footprint. Small taxes. YES Lake Oswego schools.
Zillow last checked: 8 hours ago
Listing updated: September 06, 2024 at 02:46pm
Listed by:
Mike Hall 503-341-5915,
Cascade Hasson Sotheby's International Realty,
Jenna Hall 503-970-3557,
Cascade Hasson Sotheby's International Realty
Bought with:
Tyler Lankheet, 201219324
Premiere Property Group, LLC
Source: RMLS (OR),MLS#: 24098749
Facts & features
Interior
Bedrooms & bathrooms
- Bedrooms: 3
- Bathrooms: 2
- Full bathrooms: 2
- Main level bathrooms: 2
Primary bedroom
- Features: Hardwood Floors, Suite, Walkin Closet
- Level: Main
- Area: 120
- Dimensions: 12 x 10
Bedroom 2
- Features: Hardwood Floors, Closet
- Level: Main
- Area: 154
- Dimensions: 14 x 11
Bedroom 3
- Features: Hardwood Floors, Closet
- Level: Main
- Area: 99
- Dimensions: 11 x 9
Dining room
- Features: Engineered Hardwood
- Level: Main
- Area: 48
- Dimensions: 8 x 6
Family room
- Features: Deck, French Doors, Skylight, Sliding Doors, Linseed Floor, Vaulted Ceiling
- Level: Main
- Area: 280
- Dimensions: 20 x 14
Kitchen
- Features: Dishwasher, Eat Bar, Gas Appliances, Instant Hot Water, Engineered Hardwood, Free Standing Range, Free Standing Refrigerator, Quartz
- Level: Main
- Area: 100
- Width: 10
Living room
- Features: Deck, Eat Bar, Fireplace, French Doors, Hardwood Floors
- Level: Main
- Area: 216
- Dimensions: 18 x 12
Heating
- Forced Air, Fireplace(s)
Cooling
- None
Appliances
- Included: Dishwasher, Disposal, Free-Standing Gas Range, Free-Standing Refrigerator, Gas Appliances, Plumbed For Ice Maker, Range Hood, Stainless Steel Appliance(s), Washer/Dryer, Instant Hot Water, Free-Standing Range, Electric Water Heater, Gas Water Heater
- Laundry: Laundry Room
Features
- Quartz, Vaulted Ceiling(s), Sink, Closet, Eat Bar, Suite, Walk-In Closet(s)
- Flooring: Engineered Hardwood, Hardwood, Tile, Vinyl, Linseed
- Doors: French Doors, Sliding Doors
- Windows: Double Pane Windows, Storm Window(s), Vinyl Frames, Wood Frames, Skylight(s)
- Basement: Crawl Space
- Number of fireplaces: 2
- Fireplace features: Stove, Wood Burning
Interior area
- Total structure area: 1,685
- Total interior livable area: 1,685 sqft
Property
Parking
- Total spaces: 1
- Parking features: Driveway, Off Street, Garage Door Opener, Attached
- Attached garage spaces: 1
- Has uncovered spaces: Yes
Accessibility
- Accessibility features: Accessible Entrance, Garage On Main, Main Floor Bedroom Bath, Minimal Steps, One Level, Parking, Utility Room On Main, Walkin Shower, Accessibility
Features
- Levels: One
- Stories: 1
- Patio & porch: Covered Deck, Covered Patio, Deck, Porch, Patio
- Exterior features: Garden, Yard, Exterior Entry
Lot
- Size: 0.30 Acres
- Features: Level, Private, SqFt 10000 to 14999
Details
- Parcel number: 00201427
Construction
Type & style
- Home type: SingleFamily
- Architectural style: Ranch
- Property subtype: Residential, Single Family Residence
Materials
- Lap Siding
- Foundation: Concrete Perimeter, Pillar/Post/Pier
- Roof: Composition
Condition
- Resale
- New construction: No
- Year built: 1959
Utilities & green energy
- Gas: Gas
- Sewer: Septic Tank
- Water: Public
- Utilities for property: Cable Connected
Community & neighborhood
Security
- Security features: Security Lights
Location
- Region: Lake Oswego
Other
Other facts
- Listing terms: Call Listing Agent,Cash,Conventional,FHA,VA Loan
- Road surface type: Paved
Price history
| Date | Event | Price |
|---|---|---|
| 9/6/2024 | Sold | $695,000-7.3%$412/sqft |
Source: | ||
| 8/4/2024 | Pending sale | $750,000$445/sqft |
Source: | ||
| 7/13/2024 | Listed for sale | $750,000$445/sqft |
Source: | ||
Public tax history
Tax history is unavailable.
Neighborhood: Forest Highlands
Nearby schools
GreatSchools rating
- 8/10Forest Hills Elementary SchoolGrades: K-5Distance: 1.3 mi
- 6/10Lake Oswego Junior High SchoolGrades: 6-8Distance: 0.6 mi
- 10/10Lake Oswego Senior High SchoolGrades: 9-12Distance: 0.4 mi
Schools provided by the listing agent
- Elementary: Forest Hills
- Middle: Lake Oswego
- High: Lake Oswego
Source: RMLS (OR). This data may not be complete. We recommend contacting the local school district to confirm school assignments for this home.
Get a cash offer in 3 minutes
Find out how much your home could sell for in as little as 3 minutes with a no-obligation cash offer.
Estimated market value
$680,600

