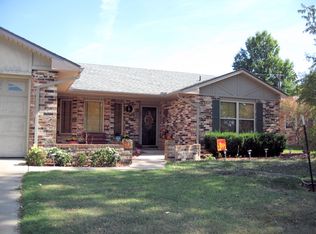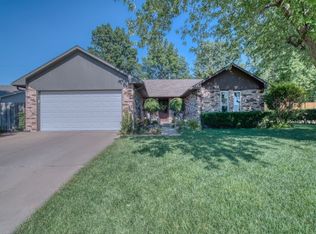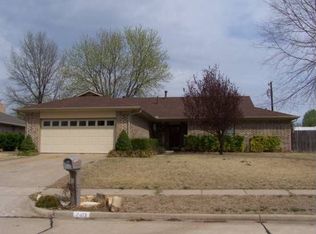Lovely, well Maintained home in the Northeast area of Ponca, near elementary school and shopping areas. This home has spacious rooms, with 4 bedrooms, 2 full baths, 2 living areas, a fireplace, and kitchen with white cabinetry. Kitchen has a bar with seating for 3, and a separate dining area. Also included is a large backyard for family fun and entertaining. There are no projects with this home, just move in and enjoy!
This property is off market, which means it's not currently listed for sale or rent on Zillow. This may be different from what's available on other websites or public sources.


