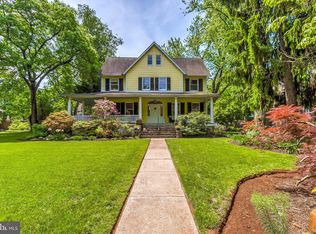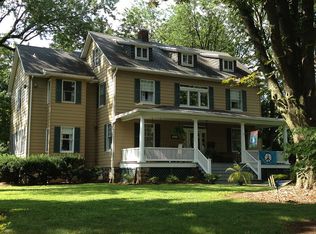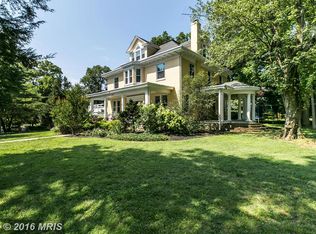Sold for $805,000
$805,000
2405 Ken Oak Rd, Baltimore, MD 21209
4beds
3,224sqft
Single Family Residence
Built in 1910
0.48 Acres Lot
$849,700 Zestimate®
$250/sqft
$3,937 Estimated rent
Home value
$849,700
$807,000 - $909,000
$3,937/mo
Zestimate® history
Loading...
Owner options
Explore your selling options
What's special
OFFER DEADLINE SUNDAY MARCH 10 5:30PM Exceptional Properties. Exceptional Clients. Welcome to 2405 Ken Oak Road! Located on one of the prettiest streets in the area, this unique home features all the charm of a classic Mount Washington house with many modern updates. As you approach, a covered wrap-around porch invites you to unwind and enjoy the beautiful tree lined street. Inside, the foyer welcomes you with gorgeous original hardwood floors and a modern, neutral color palette that extends throughout the home. On the main level you will find a huge great room with a corner wood burning fireplace, a bright eat-in kitchen with ample room for relaxing and entertaining, and a formal dining room (currently used as a library). The second level primary suite features a large bathroom with a jetted tub, walk in shower, double sink vanity, walk in closet, makeup vanity, and a private balcony. Two more large bedrooms and a full hall bath complete this floor. The top level encompasses a large guest suite with brand new floors that includes an office, full bath, and tons of storage. The exterior is a true outdoor oasis with two large decks, an in-ground pool and expansive stamped concrete pool surround, and a play set for the kids. The detached two car garage has loft storage and automatic doors. This home has been updated with two separate zones of central air conditioning and gas heat pump, a new hot water heater (2021), new water line to the street, new sewer line to the alley, updated electrical panels, generator hook up, a whole house humidifier, and new front sidewalk leading up to the house. Nestled in the heart of Mount Washington, this home offers a central location coupled with a peaceful escape. Meticulously cared for and maintained, this property is ready for its new owner!
Zillow last checked: 8 hours ago
Listing updated: April 12, 2024 at 02:10am
Listed by:
Ashley Stearns 410-300-5256,
AB & Co Realtors, Inc.,
Listing Team: The Balcerzak Group
Bought with:
Jill Wootten, 5009572
Next Step Realty
Source: Bright MLS,MLS#: MDBA2116524
Facts & features
Interior
Bedrooms & bathrooms
- Bedrooms: 4
- Bathrooms: 4
- Full bathrooms: 3
- 1/2 bathrooms: 1
- Main level bathrooms: 1
Basement
- Area: 1090
Heating
- Forced Air, Natural Gas
Cooling
- Central Air, Electric
Appliances
- Included: Dishwasher, Disposal, Dryer, ENERGY STAR Qualified Washer, Humidifier, Ice Maker, Double Oven, Down Draft, Refrigerator, Gas Water Heater
- Laundry: Main Level, Mud Room
Features
- Breakfast Area, Crown Molding, Dining Area, Soaking Tub, Walk-In Closet(s), Dry Wall
- Flooring: Hardwood, Carpet
- Doors: Storm Door(s)
- Windows: Double Hung, Casement, Energy Efficient, Skylight(s)
- Basement: Partial,Exterior Entry
- Number of fireplaces: 1
- Fireplace features: Stone
Interior area
- Total structure area: 5,055
- Total interior livable area: 3,224 sqft
- Finished area above ground: 3,209
- Finished area below ground: 15
Property
Parking
- Total spaces: 2
- Parking features: Storage, Garage Faces Rear, Garage Door Opener, Concrete, Detached
- Garage spaces: 2
- Has uncovered spaces: Yes
Accessibility
- Accessibility features: None
Features
- Levels: Three
- Stories: 3
- Patio & porch: Deck, Patio, Screened, Wrap Around, Porch
- Exterior features: Flood Lights
- Has private pool: Yes
- Pool features: In Ground, Vinyl, Private
- Fencing: Privacy,Wood
Lot
- Size: 0.48 Acres
- Features: Landscaped
Details
- Additional structures: Above Grade, Below Grade
- Parcel number: 0327224701 012
- Zoning: R-1-C
- Special conditions: Standard
Construction
Type & style
- Home type: SingleFamily
- Architectural style: Craftsman
- Property subtype: Single Family Residence
Materials
- Cedar, Frame, Shake Siding
- Foundation: Permanent
- Roof: Asphalt,Architectural Shingle
Condition
- Excellent
- New construction: No
- Year built: 1910
Utilities & green energy
- Electric: 200+ Amp Service
- Sewer: Public Sewer
- Water: Public
Green energy
- Energy efficient items: Appliances
Community & neighborhood
Location
- Region: Baltimore
- Subdivision: Mount Washington
- Municipality: Baltimore City
Other
Other facts
- Listing agreement: Exclusive Right To Sell
- Ownership: Fee Simple
Price history
| Date | Event | Price |
|---|---|---|
| 4/10/2024 | Sold | $805,000+3.9%$250/sqft |
Source: | ||
| 3/11/2024 | Pending sale | $775,000$240/sqft |
Source: | ||
| 3/9/2024 | Listed for sale | $775,000+7.6%$240/sqft |
Source: | ||
| 11/18/2023 | Listing removed | -- |
Source: | ||
| 3/15/2022 | Sold | $720,000$223/sqft |
Source: Public Record Report a problem | ||
Public tax history
| Year | Property taxes | Tax assessment |
|---|---|---|
| 2025 | -- | $665,533 +117.8% |
| 2024 | $7,212 +1.5% | $305,600 +1.5% |
| 2023 | $7,108 +1.5% | $301,200 -1.4% |
Find assessor info on the county website
Neighborhood: Mount Washington
Nearby schools
GreatSchools rating
- 4/10The Mount Washington SchoolGrades: PK-8Distance: 0.8 mi
- 10/10Baltimore Polytechnic InstituteGrades: 9-12Distance: 1.5 mi
- 5/10Western High SchoolGrades: 9-12Distance: 1.5 mi
Schools provided by the listing agent
- Elementary: Mount Washington
- District: Baltimore City Public Schools
Source: Bright MLS. This data may not be complete. We recommend contacting the local school district to confirm school assignments for this home.
Get a cash offer in 3 minutes
Find out how much your home could sell for in as little as 3 minutes with a no-obligation cash offer.
Estimated market value$849,700
Get a cash offer in 3 minutes
Find out how much your home could sell for in as little as 3 minutes with a no-obligation cash offer.
Estimated market value
$849,700


