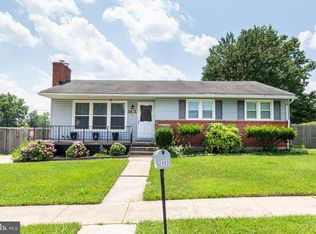RARE OPPORTUNITY TO OWN THIS CHARMING BRICK RANCHER LOVINGLY MAINTAINED BY ORIGINAL OWNER. FEATURES INCLUDE WELCOMING LIVING ROOM W/WOOD BURNING FIREPLACE; SEPARATE DINING ROOM PERFECT FOR DINNER PARTIES; TASTEFULLY UPDATED EAT-IN KITCHEN WITH EXIT TO SIDE PORCH & YARD. HARDWOOD FLOORS UNDER CARPET. THREE SPACIOUS BEDROOMS & FULL BATH ON MAIN LEVEL. NICELY FINISHED WALKOUT LOWER LEVEL WITH TONS OF SPACE TO ENJOY THAT BIG SCREEN TV; BUILT-IN SHELVING; POSSIBLE 4TH BEDROOM/OFFICE & FULL BATH; CEDAR CLOSETS. DEEP DRIVEWAY & CONVENIENT OVER SIZED 2-CAR GARAGE WITH ATTIC TO KEEP CARS FROST FREE ON THOSE COLD WINTER DAYS! SPACIOUS BACK YARD WITH PATIO GREAT FOR OUTDOOR BBQ'S. LOCATED ON A PICTURE PERFECT STREET NEAR SHOPPING & RESTAURANTS. WON'T LAST!
This property is off market, which means it's not currently listed for sale or rent on Zillow. This may be different from what's available on other websites or public sources.

