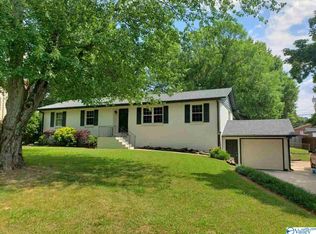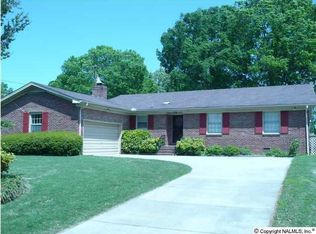Sold for $259,000 on 03/25/25
$259,000
2405 Greenwood Dr SE, Decatur, AL 35601
4beds
2,580sqft
Single Family Residence
Built in 1963
0.64 Acres Lot
$257,300 Zestimate®
$100/sqft
$1,944 Estimated rent
Home value
$257,300
$206,000 - $322,000
$1,944/mo
Zestimate® history
Loading...
Owner options
Explore your selling options
What's special
Desired SE Location in an established neighborhood with large flat lot & mature trees. Just a walk away to Point Mallard Park & nature trails. This 4BR 2.5 BA home boast many updates and lots of charm. 2021-LVP in den, kitchen, family Rm and office. HVAC 2020, large family room has its own HVAC - 2007. The 20x20 Family Rm. is equipped with surround sound for movie nights. Fenced back yard with storage building. Lots of space. Priced to sell! Also, great investment opportunity. Has been a rental property for 2 yr at $2000 per mo. Well maintained! Appraised for $300,000 in 2022. You'll love it!
Zillow last checked: 8 hours ago
Listing updated: March 25, 2025 at 10:33pm
Listed by:
Leah Waldrop 256-684-3854,
Leading Edge R.E. Group-Mad.,
Jonathan Waldrop 256-783-1908,
Leading Edge R.E. Group-Mad.
Bought with:
YeVonne Brown, 111841
The Grisham Group, LLC
Source: ValleyMLS,MLS#: 21875910
Facts & features
Interior
Bedrooms & bathrooms
- Bedrooms: 4
- Bathrooms: 3
- Full bathrooms: 2
- 1/2 bathrooms: 1
Primary bedroom
- Features: Ceiling Fan(s), Carpet, Walk-In Closet(s)
- Level: Second
- Area: 182
- Dimensions: 13 x 14
Bedroom 2
- Features: Ceiling Fan(s), Carpet
- Level: Second
- Area: 154
- Dimensions: 11 x 14
Bedroom 3
- Features: Ceiling Fan(s), Carpet
- Level: Second
- Area: 165
- Dimensions: 11 x 15
Bedroom 4
- Features: Ceiling Fan(s), Carpet
- Level: Second
- Area: 121
- Dimensions: 11 x 11
Dining room
- Features: LVP
- Level: First
- Area: 132
- Dimensions: 11 x 12
Family room
- Features: Ceiling Fan(s), Crown Molding, LVP
- Level: First
- Area: 400
- Dimensions: 20 x 20
Kitchen
- Features: LVP
- Level: First
- Area: 143
- Dimensions: 13 x 11
Living room
- Features: LVP Flooring
- Level: First
- Area: 132
- Dimensions: 12 x 11
Heating
- Central 2
Cooling
- Central 2
Features
- Has basement: No
- Number of fireplaces: 1
- Fireplace features: One
Interior area
- Total interior livable area: 2,580 sqft
Property
Parking
- Parking features: Driveway-Paved/Asphalt
Features
- Levels: Two
- Stories: 2
Lot
- Size: 0.64 Acres
- Dimensions: 191 x 145
Details
- Parcel number: 0308284003021000
Construction
Type & style
- Home type: SingleFamily
- Property subtype: Single Family Residence
Materials
- Foundation: Slab
Condition
- New construction: No
- Year built: 1963
Utilities & green energy
- Sewer: Public Sewer
- Water: Public
Community & neighborhood
Location
- Region: Decatur
- Subdivision: Penny Acres
Price history
| Date | Event | Price |
|---|---|---|
| 3/25/2025 | Sold | $259,000-3.7%$100/sqft |
Source: | ||
| 2/25/2025 | Listing removed | $1,900$1/sqft |
Source: Zillow Rentals | ||
| 2/12/2025 | Pending sale | $269,000$104/sqft |
Source: | ||
| 1/18/2025 | Price change | $269,000-3.9%$104/sqft |
Source: | ||
| 12/12/2024 | Price change | $280,000-5.1%$109/sqft |
Source: | ||
Public tax history
| Year | Property taxes | Tax assessment |
|---|---|---|
| 2024 | $2,252 | $49,720 |
| 2023 | $2,252 +156.2% | $49,720 +143% |
| 2022 | $879 +15.9% | $20,460 +14.9% |
Find assessor info on the county website
Neighborhood: 35601
Nearby schools
GreatSchools rating
- 6/10Eastwood Elementary SchoolGrades: PK-5Distance: 0.3 mi
- 4/10Decatur Middle SchoolGrades: 6-8Distance: 1.7 mi
- 5/10Decatur High SchoolGrades: 9-12Distance: 1.6 mi
Schools provided by the listing agent
- Elementary: Eastwood Elementary
- Middle: Decatur Middle School
- High: Decatur High
Source: ValleyMLS. This data may not be complete. We recommend contacting the local school district to confirm school assignments for this home.

Get pre-qualified for a loan
At Zillow Home Loans, we can pre-qualify you in as little as 5 minutes with no impact to your credit score.An equal housing lender. NMLS #10287.

