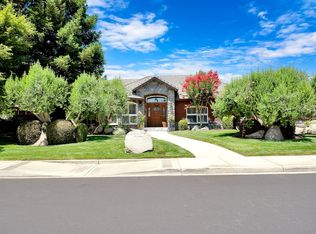Closed
$975,000
2405 Freisa Ct, Modesto, CA 95356
4beds
2,712sqft
Single Family Residence
Built in 1989
0.3 Acres Lot
$941,300 Zestimate®
$360/sqft
$3,401 Estimated rent
Home value
$941,300
$847,000 - $1.04M
$3,401/mo
Zestimate® history
Loading...
Owner options
Explore your selling options
What's special
Welcome to 2405 Freisa Ct. Walk up the lush, manicured grounds to the lovely front entry area, through the front door into this beautiful and tastefully updated Dutch Hollow area home. As you enter the foyer notice the beautiful dark wood floors that flow throughout the lower level. Step to the right and take in the front living room flowing into the open and welcoming dining room overlooking the back yard sitting area & sparking pool. From the dining room you will enter the well appointed kitchen that boasts a Bertazzoni 5 burner gas range and plenty of counter space for your cooking and entertaining. The family room is bright, inviting and flows cohesively with the kitchen creating a open comfortable feel. One bedroom, full bath and laundry room finish the down stairs. The second floor accommodates a loft sitting area, two secondary bedrooms with a Jack & Jill bathroom. Last but not least is the spacious primary bedroom suite with a walk in closet. The bedroom flows into the master bathroom a second walk in closet and a bonus private retreat tucked into the turret. Tall cypress trees & lush landscape flank the backyard creating your own elegant and private oasis with the sparkling pool & waterfall as the central focus. RV ready side yard opens up for more entertaining area.
Zillow last checked: 8 hours ago
Listing updated: June 04, 2024 at 11:38am
Listed by:
Denise Walker DRE #01894767 209-598-4958,
HomeSmart PV & Associates,
Karen Gonzales DRE #01894818 209-896-7259,
HomeSmart PV & Associates
Bought with:
Matthew Foster, DRE #02117507
PMZ Real Estate
Source: MetroList Services of CA,MLS#: 224047612Originating MLS: MetroList Services, Inc.
Facts & features
Interior
Bedrooms & bathrooms
- Bedrooms: 4
- Bathrooms: 3
- Full bathrooms: 3
Primary bedroom
- Features: Sitting Room, Walk-In Closet
Primary bathroom
- Features: Shower Stall(s), Sitting Area, Granite Counters, Walk-In Closet(s)
Dining room
- Features: Formal Area
Kitchen
- Features: Pantry Closet, Granite Counters, Kitchen Island
Heating
- Central, Fireplace(s)
Cooling
- Central Air, Attic Fan
Appliances
- Included: Gas Cooktop, Built-In Gas Range, Gas Water Heater, Dishwasher, Disposal, Microwave
- Laundry: Cabinets, Inside Room
Features
- Central Vacuum
- Flooring: Carpet, Stone, Wood
- Number of fireplaces: 1
- Fireplace features: Brick, Family Room
Interior area
- Total interior livable area: 2,712 sqft
Property
Parking
- Total spaces: 3
- Parking features: Attached, Garage Door Opener, Garage Faces Side, Driveway
- Attached garage spaces: 3
- Has uncovered spaces: Yes
Features
- Stories: 2
- Has private pool: Yes
- Pool features: In Ground
- Fencing: Back Yard,Wood
Lot
- Size: 0.30 Acres
- Features: Cul-De-Sac
Details
- Parcel number: 076050050000
- Zoning description: SFR
- Special conditions: Standard
Construction
Type & style
- Home type: SingleFamily
- Property subtype: Single Family Residence
Materials
- Brick Veneer, Frame, Lap Siding, Wood
- Foundation: Raised
- Roof: Composition
Condition
- Year built: 1989
Utilities & green energy
- Sewer: Public Sewer
- Water: Meter on Site, Public
- Utilities for property: Public, Electric, Natural Gas Connected
Community & neighborhood
Location
- Region: Modesto
Other
Other facts
- Road surface type: Asphalt, Paved
Price history
| Date | Event | Price |
|---|---|---|
| 6/4/2024 | Sold | $975,000+8.3%$360/sqft |
Source: MetroList Services of CA #224047612 | ||
| 5/15/2024 | Pending sale | $899,900$332/sqft |
Source: MetroList Services of CA #224047612 | ||
| 5/8/2024 | Listed for sale | $899,900+85.4%$332/sqft |
Source: MetroList Services of CA #224047612 | ||
| 7/23/2014 | Sold | $485,500-5.7%$179/sqft |
Source: MetroList Services of CA #14022126 | ||
| 6/17/2014 | Price change | $515,000-4.5%$190/sqft |
Source: PMZ Real Estate #14022126 | ||
Public tax history
| Year | Property taxes | Tax assessment |
|---|---|---|
| 2025 | $11,384 +77.6% | $994,500 +73.8% |
| 2024 | $6,409 +1.9% | $572,047 +2% |
| 2023 | $6,291 +2.8% | $560,832 +2% |
Find assessor info on the county website
Neighborhood: 95356
Nearby schools
GreatSchools rating
- 7/10Mary Lou Dieterich Elementary SchoolGrades: K-6Distance: 0.7 mi
- 5/10Prescott Junior High SchoolGrades: 7-8Distance: 0.5 mi
- 7/10Joseph A. Gregori High SchoolGrades: 9-12Distance: 2.5 mi

Get pre-qualified for a loan
At Zillow Home Loans, we can pre-qualify you in as little as 5 minutes with no impact to your credit score.An equal housing lender. NMLS #10287.
Sell for more on Zillow
Get a free Zillow Showcase℠ listing and you could sell for .
$941,300
2% more+ $18,826
With Zillow Showcase(estimated)
$960,126