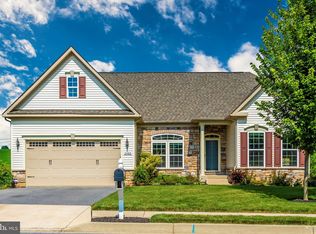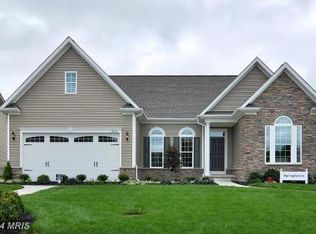Sold for $780,000 on 08/18/23
$780,000
2405 Fieldbrook Ln, Mount Airy, MD 21771
4beds
4,365sqft
Single Family Residence
Built in 2014
0.29 Acres Lot
$820,400 Zestimate®
$179/sqft
$3,801 Estimated rent
Home value
$820,400
$779,000 - $861,000
$3,801/mo
Zestimate® history
Loading...
Owner options
Explore your selling options
What's special
If you are looking for a home that has beautiful views, a spacious fenced in yard, large rooms and in a neighborhood, you have found your new home! When you walk up to the front door, imagine sitting on the private front porch with a cup of coffee enjoying the sunrise- you could even install a swing, you have that much space. As you walk into the home, you have a formal sitting area to the right connected to the formal dining room. The tall walls really make these rooms feel very spacious. As you enter the kitchen, you will be blown away with all of the counter space, the island and the amount of cabinets you have to fill with all your kitchen essentials. Head out the sliding doors and you will be out on the trex deck with views of trees and farmland. The deck is large enough to have an eating area and a sitting area; time to go shopping for outdoor furniture to fill the deck space! Back inside, off the kitchen is a full-size pantry with plenty of shelving. Next to the kitchen is the living room that features a stone wall with a gas fireplace. Hidden off of the living room is an office or this could be a toy room- no one would ever know it's there! As you head upstairs, you will enter into another TV room/den. This home is all about space- so much room to spread out! Off the den is 3 large bedrooms, all with large closets, a full bathroom and a primary bedroom featuring TWO walk-in closets, primary bathroom with a soaking tub, standing shower and two sinks. AND the laundry room is also on this floor as well- how convenient! Now if this is still not enough space, head on to the newly renovated basement that features an open family room with a walk out to the back yard, a potential bonus room area that could be used as a bedroom and a full bathroom with a closet. Need storage? Yep, there is also a huge storage room as well! This home has it all-- AND the carpets are brand new and the home has been freshly painted- ready for your decorative touch. This home is less than 5 minutes from sought out downtown Mount Airy that features plenty of dining and shopping options such as: Concetta's Main Street Bistro, Olde Town Restaurant, Laurienzo Wood Fire Cafe, Upper Deck Sports Bar and Grill, SK Gifts, Deja Vu Boutique and many more. Are you ready to call 2405 Fieldbrook Lane home? Come quick as this home won't be on the market long! THE BASEMENT RENOVATIONS WILL BE COMPLETED PRIOR TO SETTLEMENT. Final stage is in effect.
Zillow last checked: 8 hours ago
Listing updated: August 24, 2023 at 03:57am
Listed by:
(Chris) Reeder 301-606-8611,
Long & Foster Real Estate, Inc.,
Listing Team: Team Reeder Of Long & Foster Real Estate, Inc.
Bought with:
Janet Gresh
Keller Williams Realty
Source: Bright MLS,MLS#: MDCR2015048
Facts & features
Interior
Bedrooms & bathrooms
- Bedrooms: 4
- Bathrooms: 4
- Full bathrooms: 3
- 1/2 bathrooms: 1
- Main level bathrooms: 1
Basement
- Area: 1797
Heating
- Forced Air, Natural Gas
Cooling
- Central Air, Electric
Appliances
- Included: Microwave, Built-In Range, Dishwasher, Disposal, Dryer, Exhaust Fan, Ice Maker, Double Oven, Oven, Range Hood, Refrigerator, Stainless Steel Appliance(s), Cooktop, Washer, Water Heater, Electric Water Heater
- Laundry: Has Laundry, Upper Level, Laundry Room
Features
- Combination Kitchen/Living, Dining Area, Family Room Off Kitchen, Open Floorplan, Formal/Separate Dining Room, Eat-in Kitchen, Kitchen Island, Pantry, Primary Bath(s), Recessed Lighting, Soaking Tub, Bathroom - Stall Shower, Bathroom - Tub Shower, Upgraded Countertops, Walk-In Closet(s), 9'+ Ceilings, Cathedral Ceiling(s), Dry Wall
- Flooring: Carpet, Hardwood, Vinyl, Tile/Brick, Wood
- Basement: Partial,Improved,Interior Entry,Exterior Entry,Partially Finished,Concrete,Rear Entrance,Walk-Out Access
- Number of fireplaces: 1
- Fireplace features: Gas/Propane, Stone
Interior area
- Total structure area: 4,905
- Total interior livable area: 4,365 sqft
- Finished area above ground: 3,108
- Finished area below ground: 1,257
Property
Parking
- Total spaces: 4
- Parking features: Built In, Garage Faces Front, Garage Door Opener, Inside Entrance, Asphalt, Driveway, Attached
- Attached garage spaces: 2
- Uncovered spaces: 2
Accessibility
- Accessibility features: None
Features
- Levels: Three
- Stories: 3
- Patio & porch: Deck, Porch, Roof
- Exterior features: Lighting, Sidewalks
- Pool features: None
- Fencing: Partial,Back Yard,Vinyl
- Has view: Yes
- View description: Trees/Woods
Lot
- Size: 0.29 Acres
- Features: Backs to Trees, Corner Lot, Front Yard, Rear Yard, Rural
Details
- Additional structures: Above Grade, Below Grade
- Parcel number: 0713047189
- Zoning: RESIDENTIAL
- Special conditions: Standard
Construction
Type & style
- Home type: SingleFamily
- Architectural style: Colonial
- Property subtype: Single Family Residence
Materials
- Stone, Vinyl Siding
- Foundation: Concrete Perimeter
- Roof: Architectural Shingle
Condition
- Excellent
- New construction: No
- Year built: 2014
- Major remodel year: 2023
Details
- Builder model: The Rome Model
- Builder name: Ryan Homes
Utilities & green energy
- Sewer: Public Sewer
- Water: Public
Community & neighborhood
Security
- Security features: Fire Sprinkler System
Location
- Region: Mount Airy
- Subdivision: Sterling Glen
- Municipality: Mt Airy
HOA & financial
HOA
- Has HOA: Yes
- HOA fee: $325 annually
- Association name: STERLING GLEN HOMEOWNERS ASSOCIATION
Other
Other facts
- Listing agreement: Exclusive Right To Sell
- Listing terms: Cash,Conventional,FHA,USDA Loan,VA Loan
- Ownership: Fee Simple
- Road surface type: Black Top
Price history
| Date | Event | Price |
|---|---|---|
| 8/18/2023 | Sold | $780,000$179/sqft |
Source: | ||
| 7/29/2023 | Pending sale | $780,000$179/sqft |
Source: | ||
| 7/16/2023 | Contingent | $780,000+0.6%$179/sqft |
Source: | ||
| 7/9/2023 | Price change | $774,999-3.1%$178/sqft |
Source: | ||
| 7/4/2023 | Listed for sale | $800,000+57%$183/sqft |
Source: | ||
Public tax history
| Year | Property taxes | Tax assessment |
|---|---|---|
| 2025 | -- | $659,233 +5.3% |
| 2024 | $8,299 +7.8% | $625,800 +5.3% |
| 2023 | $7,701 +5.6% | $594,100 -5.1% |
Find assessor info on the county website
Neighborhood: 21771
Nearby schools
GreatSchools rating
- 5/10Mount Airy Elementary SchoolGrades: 3-5Distance: 1.4 mi
- 6/10Mount Airy Middle SchoolGrades: 6-8Distance: 1.3 mi
- 8/10South Carroll High SchoolGrades: 9-12Distance: 6.5 mi
Schools provided by the listing agent
- Elementary: Parr's Ridge
- Middle: Mt. Airy
- High: South Carroll
- District: Carroll County Public Schools
Source: Bright MLS. This data may not be complete. We recommend contacting the local school district to confirm school assignments for this home.

Get pre-qualified for a loan
At Zillow Home Loans, we can pre-qualify you in as little as 5 minutes with no impact to your credit score.An equal housing lender. NMLS #10287.
Sell for more on Zillow
Get a free Zillow Showcase℠ listing and you could sell for .
$820,400
2% more+ $16,408
With Zillow Showcase(estimated)
$836,808
