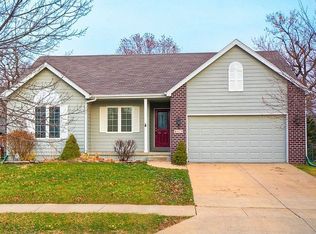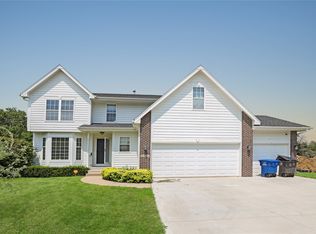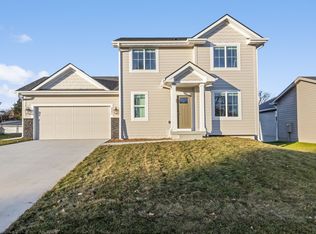Sold for $309,900 on 10/02/23
$309,900
2405 Emma Ave, Des Moines, IA 50321
3beds
1,566sqft
Single Family Residence
Built in 1997
9,713.88 Square Feet Lot
$324,900 Zestimate®
$198/sqft
$1,983 Estimated rent
Home value
$324,900
$309,000 - $341,000
$1,983/mo
Zestimate® history
Loading...
Owner options
Explore your selling options
What's special
Beautiful split level home on the southwest side of Des Moines. Upon walking into the home, you’ll love the openness of the layout and the vaulted ceiling. It has a very inviting feel, perfect for entertaining. The dining room and an eat-in kitchen are on the main level with sliding doors to the private back deck and fully-fenced back yard (6’ tall black-coated chain link fence). The kitchen overlooks the sunken living room with built-ins and a half bath. Head upstairs to find three bedrooms, a full bath off the hallway and another full bath off the primary bedroom, complete with a skylight. This home has been well-maintained and comes with plenty of updates. Roof was replaced in 2018, A/C and Furnace were replaced in 2013, All new Pella designer series windows in 2016. Schedule a showing with your favorite Realtor to see how lovely life could be living on Emma Ave.
Zillow last checked: 8 hours ago
Listing updated: October 09, 2023 at 04:00pm
Listed by:
Kenny Kauzlarich (515)612-8432,
RE/MAX Concepts
Bought with:
Brockman, Miranda
RE/MAX Real Estate Center
Source: DMMLS,MLS#: 679890 Originating MLS: Des Moines Area Association of REALTORS
Originating MLS: Des Moines Area Association of REALTORS
Facts & features
Interior
Bedrooms & bathrooms
- Bedrooms: 3
- Bathrooms: 3
- Full bathrooms: 2
- 1/2 bathrooms: 1
Heating
- Forced Air, Gas, Natural Gas
Cooling
- Central Air
Appliances
- Included: Dryer, Dishwasher, Microwave, Refrigerator, Stove, Washer
Features
- Eat-in Kitchen
- Basement: Unfinished
- Number of fireplaces: 1
Interior area
- Total structure area: 1,566
- Total interior livable area: 1,566 sqft
Property
Parking
- Total spaces: 3
- Parking features: Attached, Garage, Three Car Garage
- Attached garage spaces: 3
Features
- Levels: Multi/Split
- Patio & porch: Deck
- Exterior features: Deck, Fully Fenced
- Fencing: Full
Lot
- Size: 9,713 sqft
- Features: Rectangular Lot
Details
- Parcel number: 12003491007000
- Zoning: N2B
Construction
Type & style
- Home type: SingleFamily
- Architectural style: Split Level
- Property subtype: Single Family Residence
Materials
- Frame
- Foundation: Poured
- Roof: Asphalt,Shingle
Condition
- Year built: 1997
Utilities & green energy
- Sewer: Public Sewer
- Water: Public
Community & neighborhood
Security
- Security features: Smoke Detector(s)
Location
- Region: Des Moines
Other
Other facts
- Listing terms: Cash,Conventional,FHA,VA Loan
- Road surface type: Concrete
Price history
| Date | Event | Price |
|---|---|---|
| 10/2/2023 | Sold | $309,900$198/sqft |
Source: | ||
| 8/11/2023 | Pending sale | $309,900$198/sqft |
Source: | ||
| 8/8/2023 | Listed for sale | $309,900+99.9%$198/sqft |
Source: | ||
| 3/29/2000 | Sold | $155,000+7.3%$99/sqft |
Source: Public Record | ||
| 2/1/1999 | Sold | $144,500-0.3%$92/sqft |
Source: Public Record | ||
Public tax history
| Year | Property taxes | Tax assessment |
|---|---|---|
| 2024 | $5,108 +0.8% | $270,100 |
| 2023 | $5,068 +0.8% | $270,100 +20.6% |
| 2022 | $5,028 +2.7% | $223,900 |
Find assessor info on the county website
Neighborhood: Southwestern Hills
Nearby schools
GreatSchools rating
- 3/10Jefferson Elementary SchoolGrades: K-5Distance: 0.4 mi
- 3/10Brody Middle SchoolGrades: 6-8Distance: 0.9 mi
- 1/10Lincoln High SchoolGrades: 9-12Distance: 1.8 mi
Schools provided by the listing agent
- District: Des Moines Independent
Source: DMMLS. This data may not be complete. We recommend contacting the local school district to confirm school assignments for this home.

Get pre-qualified for a loan
At Zillow Home Loans, we can pre-qualify you in as little as 5 minutes with no impact to your credit score.An equal housing lender. NMLS #10287.


