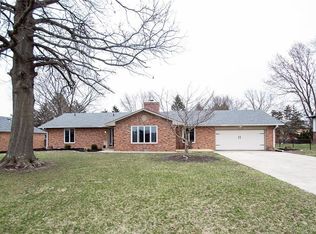Sold
$342,500
2405 Elm Swamp Rd, Lebanon, IN 46052
3beds
1,722sqft
Residential, Single Family Residence
Built in 1975
0.43 Acres Lot
$363,500 Zestimate®
$199/sqft
$2,007 Estimated rent
Home value
$363,500
$327,000 - $403,000
$2,007/mo
Zestimate® history
Loading...
Owner options
Explore your selling options
What's special
Beautifully updated 3 bedroom, 2 bath brick ranch! This home checks all the boxes. Open floor plan in the main living areas. Brand new amenities include: Fresh paint, laminate hardwood flooring in main living areas, Stainmaster carpet in bedrooms, stainless steel kitchen appliances, primary bedroom shower, double vanity, barn door, sinks, toilets, lighting, ceiling fans, faucets, handles & more! Roof and mechanicals are newer. Two closets (one walk-in) in primary bdrm. Nearly 1/2 acre lot with fenced back yard. Oversized 2 car garage (500+ sf) with extra concrete driveway parking.
Zillow last checked: 8 hours ago
Listing updated: September 20, 2024 at 12:26pm
Listing Provided by:
Brian Hicks 317-431-4341,
Lawyers Realty, LLC,
Stacey Hicks 317-797-0337,
Lawyers Realty, LLC
Bought with:
Nathan Ehman
Trueblood Real Estate
Source: MIBOR as distributed by MLS GRID,MLS#: 21992893
Facts & features
Interior
Bedrooms & bathrooms
- Bedrooms: 3
- Bathrooms: 2
- Full bathrooms: 2
- Main level bathrooms: 2
- Main level bedrooms: 3
Primary bedroom
- Features: Carpet
- Level: Main
- Area: 196 Square Feet
- Dimensions: 14x14
Bedroom 2
- Features: Carpet
- Level: Main
- Area: 169 Square Feet
- Dimensions: 13x13
Bedroom 3
- Features: Carpet
- Level: Main
- Area: 168 Square Feet
- Dimensions: 14x12
Great room
- Features: Laminate Hardwood
- Level: Main
- Area: 435 Square Feet
- Dimensions: 29x15
Kitchen
- Features: Laminate Hardwood
- Level: Main
- Area: 168 Square Feet
- Dimensions: 14x12
Laundry
- Features: Laminate Hardwood
- Level: Main
- Area: 42 Square Feet
- Dimensions: 7x6
Heating
- Forced Air, High Efficiency (90%+ AFUE )
Cooling
- Has cooling: Yes
Appliances
- Included: Dishwasher, Disposal, Gas Water Heater, Electric Oven, Range Hood, Water Heater
- Laundry: Main Level
Features
- Attic Pull Down Stairs, Double Vanity, Entrance Foyer, Ceiling Fan(s), Eat-in Kitchen, Smart Thermostat, Walk-In Closet(s)
- Windows: Windows Vinyl, Wood Work Painted
- Has basement: No
- Attic: Pull Down Stairs
- Number of fireplaces: 1
- Fireplace features: Great Room, Wood Burning
Interior area
- Total structure area: 1,722
- Total interior livable area: 1,722 sqft
Property
Parking
- Total spaces: 2
- Parking features: Attached
- Attached garage spaces: 2
- Details: Garage Parking Other(Keyless Entry)
Features
- Levels: One
- Stories: 1
- Patio & porch: Covered, Patio
- Fencing: Fenced,Fence Full Rear
Lot
- Size: 0.43 Acres
- Features: Storm Sewer, Mature Trees
Details
- Additional structures: Barn Mini
- Parcel number: 061119000003144002
- Special conditions: Broker Owned,Sales Disclosure On File
- Horse amenities: None
Construction
Type & style
- Home type: SingleFamily
- Architectural style: Ranch
- Property subtype: Residential, Single Family Residence
Materials
- Brick
- Foundation: Block
Condition
- Updated/Remodeled
- New construction: No
- Year built: 1975
Utilities & green energy
- Water: Municipal/City
- Utilities for property: Electricity Connected, Sewer Connected, Water Connected
Community & neighborhood
Location
- Region: Lebanon
- Subdivision: Chadwick Village
Price history
| Date | Event | Price |
|---|---|---|
| 9/19/2024 | Sold | $342,500-2.1%$199/sqft |
Source: | ||
| 8/19/2024 | Pending sale | $349,900$203/sqft |
Source: | ||
| 7/29/2024 | Price change | $349,900-1.4%$203/sqft |
Source: | ||
| 7/26/2024 | Listed for sale | $355,000+30.8%$206/sqft |
Source: | ||
| 2/28/2024 | Sold | $271,500-8%$158/sqft |
Source: | ||
Public tax history
| Year | Property taxes | Tax assessment |
|---|---|---|
| 2024 | $1,571 -28.2% | $237,000 +3.4% |
| 2023 | $2,188 +45.4% | $229,300 +6.7% |
| 2022 | $1,505 +2% | $215,000 +8.5% |
Find assessor info on the county website
Neighborhood: 46052
Nearby schools
GreatSchools rating
- 8/10Central Elementary SchoolGrades: K-5Distance: 1.7 mi
- 5/10Lebanon Middle SchoolGrades: 6-8Distance: 0.8 mi
- 9/10Lebanon Senior High SchoolGrades: 9-12Distance: 1.2 mi
Schools provided by the listing agent
- Elementary: Central Elementary School
- Middle: Lebanon Middle School
- High: Lebanon Senior High School
Source: MIBOR as distributed by MLS GRID. This data may not be complete. We recommend contacting the local school district to confirm school assignments for this home.
Get a cash offer in 3 minutes
Find out how much your home could sell for in as little as 3 minutes with a no-obligation cash offer.
Estimated market value
$363,500
Get a cash offer in 3 minutes
Find out how much your home could sell for in as little as 3 minutes with a no-obligation cash offer.
Estimated market value
$363,500
