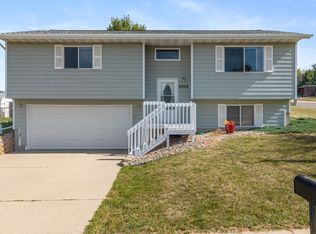Sold for $382,000 on 05/17/24
$382,000
2405 Elk Rd, Sturgis, SD 57785
3beds
1,742sqft
Site Built
Built in 1996
0.38 Acres Lot
$401,400 Zestimate®
$219/sqft
$2,267 Estimated rent
Home value
$401,400
Estimated sales range
Not available
$2,267/mo
Zestimate® history
Loading...
Owner options
Explore your selling options
What's special
For more information contact listing agent Bill Phillips (605) 490-1358 with the The Real Estate Center of Sturgis. ONE LEVEL LIVING!!!! One level home with everything you need on a large lot. The home features: 3 bedrooms, 2 bathrooms, large laundry room, huge pantry, finished garage, 4-seasons room, double lot with fenced yard, large kitchen, large windows with great views, forced air, and much more...Call us today for a personal showing!
Zillow last checked: 8 hours ago
Listing updated: May 17, 2024 at 01:59pm
Listed by:
Bill E Phillips,
The Real Estate Center of Sturgis,
Connie Ruebel,
The Real Estate Center of Sturgis
Bought with:
Larry Vavruska
Century 21 Spearfish Realty
Source: Mount Rushmore Area AOR,MLS#: 79028
Facts & features
Interior
Bedrooms & bathrooms
- Bedrooms: 3
- Bathrooms: 2
- Full bathrooms: 2
- Main level bathrooms: 2
- Main level bedrooms: 3
Primary bedroom
- Description: includes closet
- Level: Main
- Area: 180
- Dimensions: 12 x 15
Bedroom 2
- Description: includes closet
- Level: Main
- Area: 140
- Dimensions: 10 x 14
Bedroom 3
- Description: includes closet
- Level: Main
- Area: 143
- Dimensions: 11 x 13
Dining room
- Level: Main
- Area: 143
- Dimensions: 11 x 13
Kitchen
- Level: Main
- Dimensions: 11 x 13
Living room
- Level: Main
- Area: 234
- Dimensions: 13 x 18
Heating
- Natural Gas, Forced Air
Cooling
- Refrig. C/Air
Appliances
- Included: Dishwasher, Refrigerator, Electric Range Oven, Washer, Dryer
- Laundry: Main Level
Features
- Ceiling Fan(s)
- Flooring: Carpet, Vinyl
- Windows: Casement, Double Pane Windows, Window Coverings
- Has basement: No
- Has fireplace: No
Interior area
- Total structure area: 1,742
- Total interior livable area: 1,742 sqft
Property
Parking
- Total spaces: 2
- Parking features: Two Car, Attached, Garage Door Opener
- Attached garage spaces: 2
Features
- Patio & porch: Enclosed Porch, Open Deck
- Exterior features: Sprinkler System
- Fencing: Wood
Lot
- Size: 0.38 Acres
- Features: Lawn, Trees
Details
- Additional structures: Shed(s)
- Parcel number: 01090114
Construction
Type & style
- Home type: SingleFamily
- Architectural style: Ranch
- Property subtype: Site Built
Materials
- Frame
- Roof: Composition
Condition
- Year built: 1996
Community & neighborhood
Security
- Security features: Smoke Detector(s), Fire Sprinkler System
Location
- Region: Sturgis
- Subdivision: Hurley 1st Addition
Other
Other facts
- Listing terms: Cash,New Loan
- Road surface type: Paved
Price history
| Date | Event | Price |
|---|---|---|
| 5/17/2024 | Sold | $382,000-4%$219/sqft |
Source: | ||
| 3/25/2024 | Contingent | $398,000$228/sqft |
Source: | ||
| 2/9/2024 | Listed for sale | $398,000$228/sqft |
Source: | ||
Public tax history
| Year | Property taxes | Tax assessment |
|---|---|---|
| 2025 | $1,999 -51.6% | $339,425 +12.9% |
| 2024 | $4,132 +21% | $300,578 |
| 2023 | $3,414 | $300,578 +28.2% |
Find assessor info on the county website
Neighborhood: 57785
Nearby schools
GreatSchools rating
- 6/10Sturgis Elementary - 03Grades: K-4Distance: 0.4 mi
- 5/10Williams Middle School - 02Grades: 5-8Distance: 0.8 mi
- 7/10Brown High School - 01Grades: 9-12Distance: 3 mi
Schools provided by the listing agent
- District: Meade
Source: Mount Rushmore Area AOR. This data may not be complete. We recommend contacting the local school district to confirm school assignments for this home.

Get pre-qualified for a loan
At Zillow Home Loans, we can pre-qualify you in as little as 5 minutes with no impact to your credit score.An equal housing lender. NMLS #10287.
